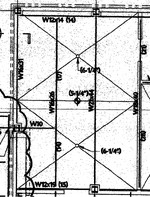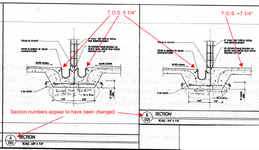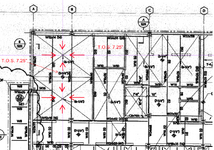Good morning all - I'm trying to figure out slope for a concrete lab on composite steel deck. I've got the following drawing which appears to show that the elevation at the drain is 1' higher than the elevation at the "high" point of the slab. What am I missing here? Based on the description of the slab, 5-1/4" is the minimum slab thickness so that would mean that the low point is at the spot elevation calling out 5-1/4", correct?
Oh! And you can attach pdf's to posts now! I'm also attaching the whole sheet, because it helps to see everything at once.



Oh! And you can attach pdf's to posts now! I'm also attaching the whole sheet, because it helps to see everything at once.





