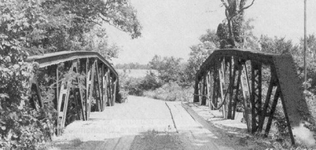hoshang
Civil/Environmental
- Jul 18, 2012
- 503
Hi all,
For a Pratt truss, lateral support is provided by a transverse U-frame consisting of the floor beam and truss verticals. What about a Warren truss? It doesn't have verticals.
For a Pratt truss, lateral support is provided by a transverse U-frame consisting of the floor beam and truss verticals. What about a Warren truss? It doesn't have verticals.


