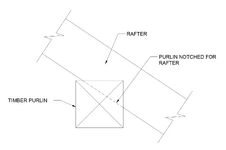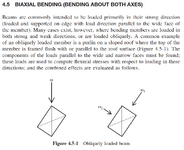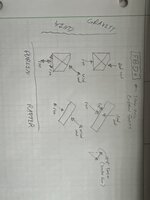Hi All,
Quick sanity check question on a timber purlin I am reviewing in an old barn. The purlin is not rotated with the roof as is typical but is vertically oriented relative to the ground. The top has pockets cut into it with the slope of the roof so the rafters can run over top of it.

In this situation can I consider the purlin to be loaded solely on its strong axis? The Timber Construction Manual seems to indicate that biaxial bending only needs to be considered when the purlin is rotated with the slope of the roof.

Thanks in advance
Quick sanity check question on a timber purlin I am reviewing in an old barn. The purlin is not rotated with the roof as is typical but is vertically oriented relative to the ground. The top has pockets cut into it with the slope of the roof so the rafters can run over top of it.

In this situation can I consider the purlin to be loaded solely on its strong axis? The Timber Construction Manual seems to indicate that biaxial bending only needs to be considered when the purlin is rotated with the slope of the roof.

Thanks in advance

