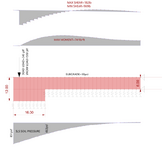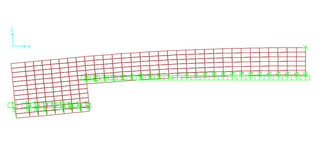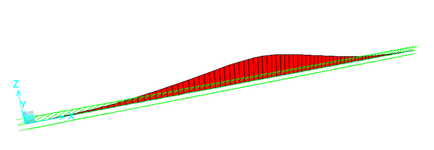-
1
- #1
I was asked for a small thickened edge slab design, and I decided to look at this a bit closer than some times in the past. I found some old guides for this type of design, but I did not find any that illustrated the forces in the section. I decided to create two models. A unit width section parallel to the load, and a second model of the total footing length. The unit width was subjected to the gravity loads using different soil subgrade modulii. Using a number of section cuts I was able to plot the forces and determine the bearing pressure.. The second model was subjected to an imposed vertical deflection to simulate heaving if that were to occur. I thought I would share if anyone is interested.
Load Summary:

Deflected Shape:

Moments Due to 2" Vertical Movement:

Load Summary:

Deflected Shape:

Moments Due to 2" Vertical Movement:

