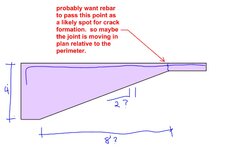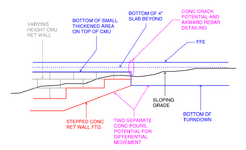TRAK.Structural
Structural
I've got a residential design project with a sloping piece of property that drops a couple feet from front to back. Contractor wants a turndown edge slab foundation, which is fine, but I'm wondering how to this gets built where the grade drops. Making the bottom of the concrete step down as required is straight forward enough but it feels awkward and potentially difficult to construct what would be a 3 to 4 foot deep turndown at the low point in the rear of the home. Should I transition to a strip type footing with some type of stem wall when the grade drops to more than say 1 foot below the FFE? What kind of detailing would you use in this scenario?



