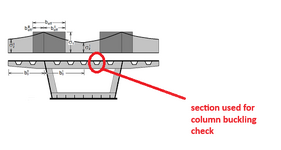Bridgeengineer2025
Structural
- Feb 16, 2025
- 3
Dear all,
For a steel box girder (built up plate section) what would be the easiest way to calculate the section properties and do a bending and shear check for preliminary design and sizing purposes. I appreciate this is straightforward to do in a software at detail design stage but how would you estimate this by hand for sizing purposes at the conceptual design stage.
- would it be acceptable to treat a portion of the top flange as a column in compression and do a column buckling check instead?
- Can I idealise this into an I beam and calculate moment and shear capacity accordingly?

Any help would be much appreciated. Many thanks in advance!
For a steel box girder (built up plate section) what would be the easiest way to calculate the section properties and do a bending and shear check for preliminary design and sizing purposes. I appreciate this is straightforward to do in a software at detail design stage but how would you estimate this by hand for sizing purposes at the conceptual design stage.
- would it be acceptable to treat a portion of the top flange as a column in compression and do a column buckling check instead?
- Can I idealise this into an I beam and calculate moment and shear capacity accordingly?

Any help would be much appreciated. Many thanks in advance!
