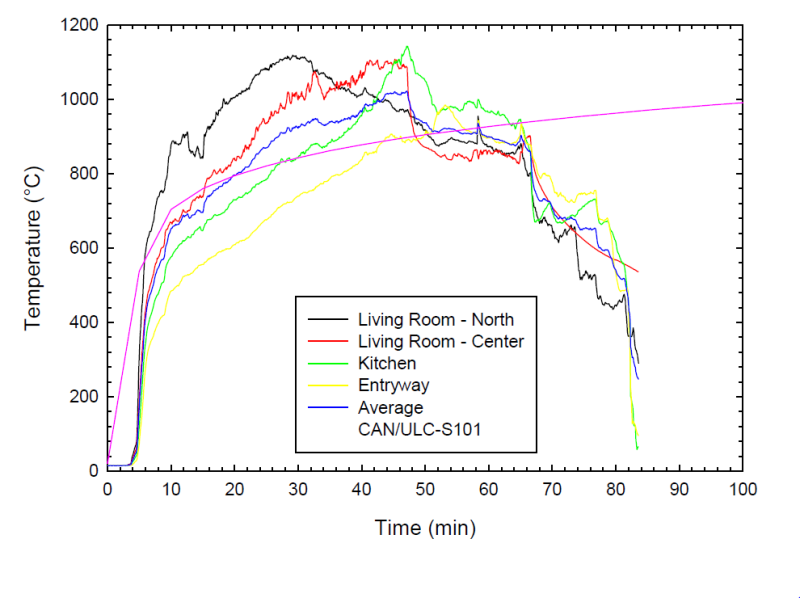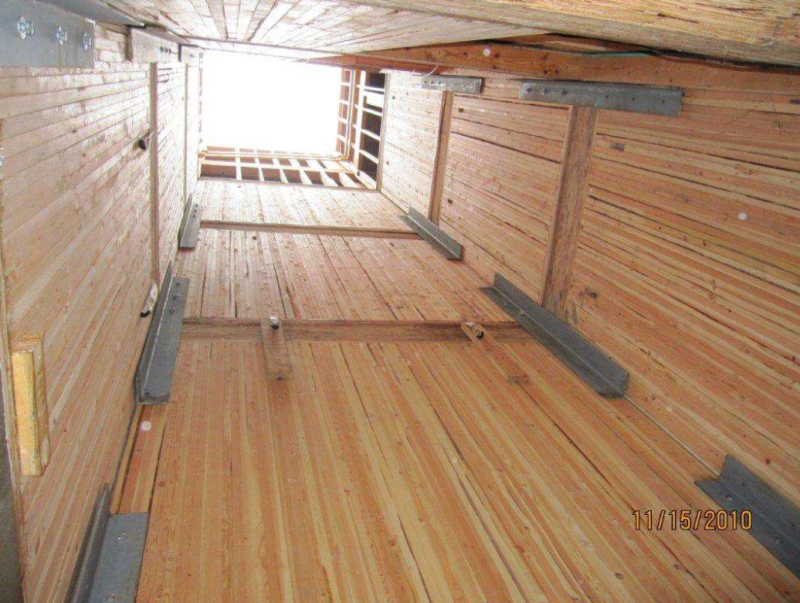Shortly after initiating this discussion, I attended a Woodworks seminar on six story buildings. They addressed a number of the issues that we bandied about here so I thought that I'd report back and pass some of that information on. Please keep in mind that none of the information below originated with me. I'm just parroting what I heard at the seminar which, naturally, has a propaganda dimension to it.
Economics
Apparently, in many markets, it is parking requirements that render six story wood buildings unfeasible. In my market, a four story wood building can be developed on a tight site with one level of parking below grade but a six story building must have two stories of parking below grade. Apparently, it is that extra below grade parking level that really hurts.
One of the presentations was by a structural engineer practicing in British Columbia. Apparently, there, there's no such thing as a light framed wood building currently being built in the metropolitan areas. Virtually everything that he's done in the last few years has been five or six story. That being said, BC is wood country and they have legislated several initiatives that tilt the scales in favor of tall wood.
Fire
Apparently, modern fire codes for mid-story wood establish parity wrt fire hazard between wood and other systems, including non-combustible systems.
1) Building officials seek to establish comparable heat release curves. An example is shown below. Apparently, if the other rules of the road are followed, you can have a light framed wood apartment with a heat release curve comparable to that of a non-combustible system.
2) For now, while we're waiting for research to disseminate, Canadian codes are keeping the
volume of wood the same in six story buildings as it is in four story buildings. i.e. If your building is taller then the footprint must be smaller, keeping the fire load similar. Really, in a building that is taller but smaller in plan, your travel time to a fire rated shaft would be
shorter in a mid-rise building.
3) I guess they've been doing these kinds of buildings for a while now in the pacific northwest (US). The wood industry has queried fire officials in that region and, apparently, they don't feel that mid-rise wood buildings pose any more of a threat to occupants or firefighters than do similar sized non-combustible buildings.
4) In my opinion, what follows was the most intriguing bit of all. It seems that, with modern fire safety technology, fire hazard has become decoupled from construction material. Statistically, fire safety is almost 100% about having functioning sprinklers and alarms now. If you have those things in play, mortality is extremely low and it's unlikely that a fire will even get beyond the room that it originated in. The main issue lately in sprinklered buildings has been balcony to balcony, BBQ initiated fires on balconies without sprinklers. Now that they're adding sprinklers to balconies, this is also ceasing to be an issue. In summary, if you've got sprinklers and alarms, combustible/non-combustible isn't really relevant, despite the emphasis still placed on it by the code.
Construction Insurance Premiums
Increased premiums are, not surprisingly, related to the propensity for enormous wood buildings to burst into flame during construction. And, as far as I heard at the seminar, there isn't a great answer to this. Most mid-rise buildings that catch on fire during construction burn to the ground in spectacular fashion and the fire load is such that not much can be done. Some mitigating strategies include:
1) Having watchmen on site 24/7
2) Constructing firewalls in advance of the wood framing in between.
3) Constructing units, complete with drywall, at intervals ahead of other, unsheathed units. The drywalled units act as fire barriers.
Solid Wood Elevator Shafts?
In BC, they're building their elevator shafts out of solid, laminated 2x6's. See the photo below. This baffled me and continues to. I asked several presenters about this and never received a satisfactory answer. Some of the suggestions provided include:
1) Provides fire rating!
2) Dampens elevator vibration!
3) Required for shaft stiffness in seismic country!
4) Makes it easy to install elevator rails!
5) Shafts must stand while surrounding building burns down!
6) It seems like a reasonable way to replace a CMU shaft!
I'm skeptical of many of these reasons and believe that many of them could be dealt with more economically. If anybody knows the definitive reason for using solid wood elevator shafts, I'd love to hear about it.
I like to debate structural engineering theory -- a lot. If I challenge you on something, know that I'm doing so because I respect your opinion enough to either change it or adopt it.

![[surprise] [surprise] [surprise]](/data/assets/smilies/surprise.gif) .
.![[pc] [pc] [pc]](/data/assets/smilies/pc.gif)

