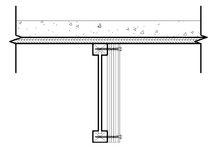SHEAR_FORCE
Structural
We have a client who has undersized TJIs (older TJI 150s - out of warranty?) in their second-level living room floor. The joists were shown on the plans as being spaced at 12" OC but they were installed at 16" OC. The floor has ~2" of gypcrete with radiant tubes and is now sagging so they want to add self-leveller and we need to strengthen the joists. We are considering strengthening with an LSL on one side of the joist to reduce further sag and floor vibrations. My thought was to glue the top of the LSL to the plywood and screw/glue the side where it will be in contact with the TJI top and bottom chords. I was plannign on using Simpson #10 SD screws to reduce the risk of delaminating the top and bottom chords of the TJI.
Any opinions on this approach are welcome.
Another option would be to add new joists between but it would likely be more expensive as blocking would be needed each end of the joist.

Any opinions on this approach are welcome.
Another option would be to add new joists between but it would likely be more expensive as blocking would be needed each end of the joist.

