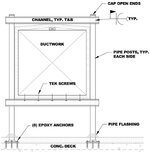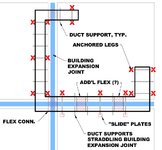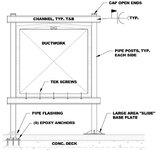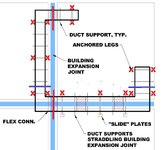Looking for some insight on how to accommodate building expansion in some seismic supports for rooftop ductwork.
Building expansion in 1 direction is one thing, but I'm unsure how to handle 2 directions. See sketch below:
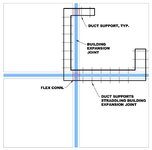
Currently thinking some canvas duct when crossing the E-W expansion could work; since the seismic stands would be fixed on each side of the N-S expansion, would some slotted holes be sufficient to account for that expansion? What if only the NE quadrant moves both N & E? (Is that even a possibility?) Would some sort of slide plate need to be designed?
(Note that relocating the duct is not a possibility)
Any assistance is greatly appreciated.
Thank you!
Building expansion in 1 direction is one thing, but I'm unsure how to handle 2 directions. See sketch below:

Currently thinking some canvas duct when crossing the E-W expansion could work; since the seismic stands would be fixed on each side of the N-S expansion, would some slotted holes be sufficient to account for that expansion? What if only the NE quadrant moves both N & E? (Is that even a possibility?) Would some sort of slide plate need to be designed?
(Note that relocating the duct is not a possibility)
Any assistance is greatly appreciated.
Thank you!

