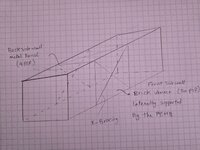Good Day!
I am designing a building with a brick veneer (50 psf) on the front sidewall and metal panels (4 psf) on the back sidewall (see attached sketch). Since the roof’s metal panels are classified as a flexible diaphragm, should the seismic load be distributed based on tributary area, with each sidewall bracing system responsible for half of the total seismic load? Or should each sidewall resist the full load applied to it, meaning the bracing system on the front sidewall would carry more load due to the 50 psf brick veneer?
Thank You!
I am designing a building with a brick veneer (50 psf) on the front sidewall and metal panels (4 psf) on the back sidewall (see attached sketch). Since the roof’s metal panels are classified as a flexible diaphragm, should the seismic load be distributed based on tributary area, with each sidewall bracing system responsible for half of the total seismic load? Or should each sidewall resist the full load applied to it, meaning the bracing system on the front sidewall would carry more load due to the 50 psf brick veneer?
Thank You!

