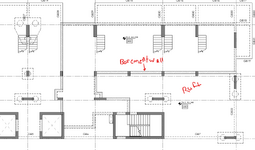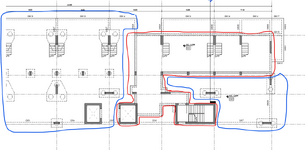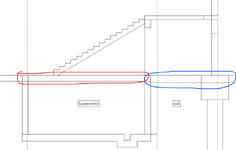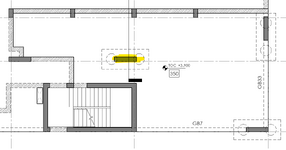I have run into similar (but not exactly the same) circumstances before. Situations where the stiffness of the structure caused a load re-distribution at lower levels that would not agree with what the same location at a higher level would get. In my case, it was shear walls where the upper levels had only one set of shear walls, but the lower levels had more shear walls.
In my case, I designed the LOWER shear walls for the larger of the two loads that I got from the analysis (meaning if the wall had 100kips of shear at level 1, but 180 kips at level two then I would assume that the 180 kips continued down through the wall (with an increased moment as well). But, I would still design the other walls as if the 80 kips got re-distributed to them.
This is one of those "engineering judgment" calls that you sometimes make to "over rule" the output you get from a structural analysis program. Remember, your computer model is just a convenient model to help you design. When it gives you questionable results, it is good practice to let your engineering knowledge / experience guide you to a more conservative design.
Note: I also think it is probably wise to "disconnect" the pile supported foundation from the non-pile supported one in your structural models. It seems odd to share loading between two drastically different types of foundations.... If I were to keep them together, I'd want to get some recommendations on how to model this from the Geotechnical engineer.





