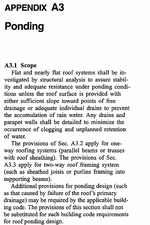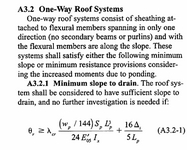I am designing a building with minimum snow load (South Carolina) and am looking at the rain load requirements. I typically work in the north east where roof snow loads can easily be in the 50 psf+ range so rain loads typically aren't an issue.
Looking at ASCE 7-16, rain load needs to be evaluated based on 15 minute duration/100 year return period, with the static head of the difference between the low point of the roof and the rim of the secondary drainage system (assuming that the primary drains are blocked), plus the hydraulic head associated with the secondary drain system. My secondary drains are scuppers at the exterior, with each drainage area having a secondary drain. Using the tables in the commentary it's pretty straightforward to calculate the hydraulic head for the given scuppers based on the 5.2(ds+dh) equation. However it does then say "account for ponding instability and ponding load", which would cause additional load on the roof. This additional load would be based on the deflection of the roof under the regular rain load, say 1" of deflection adding 1" to the water depth we're designing for. Then check that load, make sure the deflection isn't greater than the 1" allowed for, etc.
ASCE 7-22 has an additional term in that equation, dp, to account for the ponding load. Is it reasonable to set the ponding depth to say 2" maximum, calculate the required rain load based on that number, and then design the roof framing to not exceed 1" deflection each for joists and beams (2" deflection maximum)? Would that satisfy the requirement to consider ponding? Or is there another consideration that I'm missing?
I've applied my total load (static head, hydraulic head, and ponding depth) to the whole roof, which results in a total load of 55 psf (6.5 in static head due to roof slope between internal drain and scupper, 2 in hydraulic head, 2 ponding). This is a bit conservative, since the actual depth of water between the internal drain and the scupper will vary with the roof slope. The ponding load will also vary between a maximum in the center of the bay and nothing at the columns. But trying to do a variable load doesn't seem like it would be worth the engineering time, or going to special joists.
Thoughts? Anyone else have a standard practice for bar joists and ponding? I'm beginning to see why all our flat roof designs have secondary internal drains at +2-3" above the primary instead of scuppers.
Looking at ASCE 7-16, rain load needs to be evaluated based on 15 minute duration/100 year return period, with the static head of the difference between the low point of the roof and the rim of the secondary drainage system (assuming that the primary drains are blocked), plus the hydraulic head associated with the secondary drain system. My secondary drains are scuppers at the exterior, with each drainage area having a secondary drain. Using the tables in the commentary it's pretty straightforward to calculate the hydraulic head for the given scuppers based on the 5.2(ds+dh) equation. However it does then say "account for ponding instability and ponding load", which would cause additional load on the roof. This additional load would be based on the deflection of the roof under the regular rain load, say 1" of deflection adding 1" to the water depth we're designing for. Then check that load, make sure the deflection isn't greater than the 1" allowed for, etc.
ASCE 7-22 has an additional term in that equation, dp, to account for the ponding load. Is it reasonable to set the ponding depth to say 2" maximum, calculate the required rain load based on that number, and then design the roof framing to not exceed 1" deflection each for joists and beams (2" deflection maximum)? Would that satisfy the requirement to consider ponding? Or is there another consideration that I'm missing?
I've applied my total load (static head, hydraulic head, and ponding depth) to the whole roof, which results in a total load of 55 psf (6.5 in static head due to roof slope between internal drain and scupper, 2 in hydraulic head, 2 ponding). This is a bit conservative, since the actual depth of water between the internal drain and the scupper will vary with the roof slope. The ponding load will also vary between a maximum in the center of the bay and nothing at the columns. But trying to do a variable load doesn't seem like it would be worth the engineering time, or going to special joists.
Thoughts? Anyone else have a standard practice for bar joists and ponding? I'm beginning to see why all our flat roof designs have secondary internal drains at +2-3" above the primary instead of scuppers.



