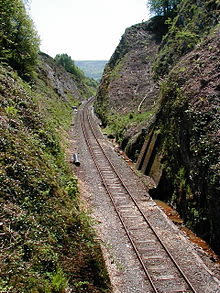I'm a civil engineer, took two semesters of surveying in college, have done a bit of field surveying over the years, and work with surveyors quite often, and I have never heard the term "reduced level." But here is California, everything is "groovy" (I'm dating myself) and "dude", so it's not surprising.
![[bigglasses] [bigglasses] [bigglasses]](/data/assets/smilies/bigglasses.gif)
I note a few other terminology differences. For example, I would not use "route" for the horizontal and vertical positioning of the pipe. Instead, I would use "alignment". To me, "route" is general and not quantified (e.g. "we are routing the pipe down Main Street") and "alignment" is specific and quantified (e.g. "the pipe alignment is five feet south of the centerline of Main Street").
Here, "chainage" would be "station" or "stationing".
Here, "point of intersection" usually refers to the intersection of the two tangents of a circular arc. On your drawing, it appears to be the intersection of the chainage with the existing ground profile (no parentheses) and with the finished grade profile (in parentheses).
A few other comments:
I would have called out the existing ground profile and finished grade profile specifically, rather than imply their existence with "to be backfilled" and "to be cut".
The "pipeline route" in profile needs to indicate if this is the top of pipe, soffit of pipe, invert of pipe, bottom of pipe, or (heaven forbid) centerline of pipe (I prefer top or invert, and only use centerline for plant piping. As just a line with an ambiguous callout, it's meaningless. I suppose "trench bed profile" (which implies bottom of pipe) along the bottom of the profile salvages this situation, but that's not how I would have done it.
I would not mix systems of units by calling out the pipe diameter in inches. Everything else is SI, so the pipe diameter should be also. I was once mandated by a client [U.S. Navy] to mix units because the survey I received from them was SI, but the project architect convinced the Navy's PM that the building should designed using US Customary. My project engineer and I made it work, but never again.
In the "Pipeline Data" table, i would spell out "Hydraulic" instead of using an abbreviation. It's not like there isn't room. Even though it would be nonsensical here, "HYD" is also used as the abbreviation for hydrant and hydrology, and possibly even for Dr. Jekyll's alter-ego.
![[smile] [smile] [smile]](/data/assets/smilies/smile.gif)
I notice that horizontal control is missing from this drawing (chainage isn't sufficient for actually locating the alignment). I hope horizontal control is shown somewhere in this plan set (maybe it's in a table somewhere). By horizontal control, I mean coordinates for the alignment along with curve data (radius, angle, length, etc.). Coordinates should be provided for each point where the alignment changes (like elbows and beginnings and endings of curves), centers of curves, survey control monuments, etc. Some people use bearing and distances for pipeline alignments, but coordinates are more reliable. If you bust one coordinate, you have busted at most two legs of an alignment. If you bust a bearing and/or distance, you have busted the entire alignment past the busted leg. Even in the days of Civil 3D, it is possible to bust these.
I have to quit now. I ran out of parentheses.
![[smile] [smile] [smile]](/data/assets/smilies/smile.gif)
==========
"Is it the only lesson of history that mankind is unteachable?"
--Winston S. Churchill


![[bigglasses] [bigglasses] [bigglasses]](/data/assets/smilies/bigglasses.gif)
![[smile] [smile] [smile]](/data/assets/smilies/smile.gif)