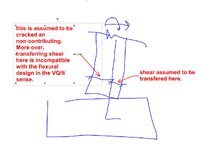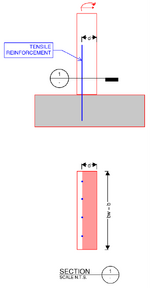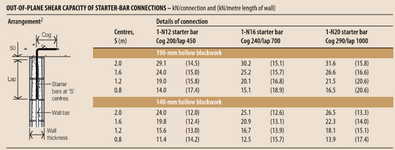Hi All,
Just running through AS3700 for concrete blockwork Out-of-Plane Shear capacity, and just want to double check with the wider community: For 'd' (The effective depth of the reinforced masonry wall), say we have a wall which is 190mm thick and cover as 55mm and a bar size of N16 would the 'd' value be: (Option 1)190-55-(16/2)=127mm or would it be (Option 2)55+(16/2)=63mm?
I can see arguments for both but the example provided in 'CMAA reinforced cantilever walls' has Option 1 as there calculation. I would have though with the shear force acting on the starter bar would want to brake out of the starter out the back of a retaining wall, therefore would only engage the Option 2 depth of concrete?
AS3700 equation reference:

I would love any more examples of this, if anyone has any (Bonus point for AS3700 referenced material). Happy to be schooled in any way!
Thanks
Ants22
Just running through AS3700 for concrete blockwork Out-of-Plane Shear capacity, and just want to double check with the wider community: For 'd' (The effective depth of the reinforced masonry wall), say we have a wall which is 190mm thick and cover as 55mm and a bar size of N16 would the 'd' value be: (Option 1)190-55-(16/2)=127mm or would it be (Option 2)55+(16/2)=63mm?
I can see arguments for both but the example provided in 'CMAA reinforced cantilever walls' has Option 1 as there calculation. I would have though with the shear force acting on the starter bar would want to brake out of the starter out the back of a retaining wall, therefore would only engage the Option 2 depth of concrete?
AS3700 equation reference:

I would love any more examples of this, if anyone has any (Bonus point for AS3700 referenced material). Happy to be schooled in any way!
Thanks
Ants22




