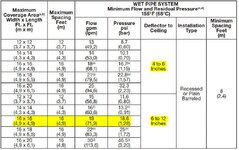SprinklerDesigner2
Mechanical
I have a three story apartment building where the architect of record specifically called for a system designed per NFPA 13R and not NFPA #13.
We have a common corridor where I used Tyco TY2325 listed residential dry sidewall sprinklers as the corridor is open at each end.
https://docs.johnsoncontrols.com/tycofire/api/khub/documents/0a1KMdxZ8MmPhOayZdbpaQ/content
The maximum area of coverage is 16'-0" x 8'-0" for 128 sq ft.
As the deflector is 4" to 6" below the ceiling I used a discharge of 18.0 gpm which meets the the head listing AND at 18 gpm also delivers a minimum density greater than 0.10 gpm over the area of coverage which is 128 sq ft.
My question is the "density" that need to be used.... do I use a .05 gpm per NFPA #13R or .10 gpm in accordance with NFPA #13?
As the building is defined by the architect of record as a NFPA #13R and NOT NFPA #13 all I need to do is meet the listing of 18 gpm and the density of .10 gpm doesn't even enter the picture. Am I correct?
We have a common corridor where I used Tyco TY2325 listed residential dry sidewall sprinklers as the corridor is open at each end.
https://docs.johnsoncontrols.com/tycofire/api/khub/documents/0a1KMdxZ8MmPhOayZdbpaQ/content
The maximum area of coverage is 16'-0" x 8'-0" for 128 sq ft.
As the deflector is 4" to 6" below the ceiling I used a discharge of 18.0 gpm which meets the the head listing AND at 18 gpm also delivers a minimum density greater than 0.10 gpm over the area of coverage which is 128 sq ft.
My question is the "density" that need to be used.... do I use a .05 gpm per NFPA #13R or .10 gpm in accordance with NFPA #13?
As the building is defined by the architect of record as a NFPA #13R and NOT NFPA #13 all I need to do is meet the listing of 18 gpm and the density of .10 gpm doesn't even enter the picture. Am I correct?

