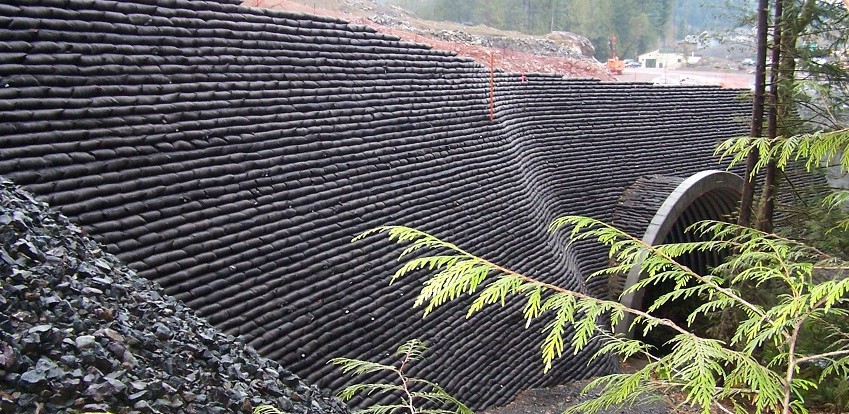NotEngineer
Structural
Thanks for looking at my thread. I'm not an engineer, some general advice would be greatly appreciated. In some cohesive soils, can holes (90° walls) be permanently self supporting if protected (from above and sides) from ground water and weather?
I understand if you were asked to confirm that a large hole (11x11 meters) is self supporting you'd need a large amount of data about the site geology which I don't have currently, so this is just theoretical for now.
The plan is to protect the hole from weather by covering it with a rubber membrane which is supported to be high in the middle, so to drain to the sides. Protecting the sides from running ground water is more tricky. Currently my best idea is a trench around the hole (2' away from the hole) filled with clean rubble and gravel to below the floor level of the hole. The 2' thick wall of soil between the trench and hole would act as a (not 100% effective) vapour barrier to reduce the humidity inside the hole (which has some protected ventilation).
Thanks in advance for your help!
I understand if you were asked to confirm that a large hole (11x11 meters) is self supporting you'd need a large amount of data about the site geology which I don't have currently, so this is just theoretical for now.
The plan is to protect the hole from weather by covering it with a rubber membrane which is supported to be high in the middle, so to drain to the sides. Protecting the sides from running ground water is more tricky. Currently my best idea is a trench around the hole (2' away from the hole) filled with clean rubble and gravel to below the floor level of the hole. The 2' thick wall of soil between the trench and hole would act as a (not 100% effective) vapour barrier to reduce the humidity inside the hole (which has some protected ventilation).
Thanks in advance for your help!

