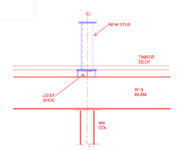Eng_Struct
Structural
Hi Group,
I need to design a new steel roof platform on the roof for equipment support. The existing roof framing is OWSJ on gerber girders on wide flange columns. The platform supports will be at the column locations; however, columns do not extend to the underside of the roof. The columns stop below the continuous gerber girder that supports the joist (joist shoe) at the column location.
In cases of a column extending to the underside of the roof, I would typically place the HSS stub with base plate directly on top of the column. However, How do I detail the HSS stub base plate with joist shoe and beam below? Note that each post will have roughly 25 kips of factored load from the post. I will be adding stiffeners in the beam to carry the load down to the column, and will also have to reinforce the columns and footing. I am not sure how to carry the load around the joist shoe.

I need to design a new steel roof platform on the roof for equipment support. The existing roof framing is OWSJ on gerber girders on wide flange columns. The platform supports will be at the column locations; however, columns do not extend to the underside of the roof. The columns stop below the continuous gerber girder that supports the joist (joist shoe) at the column location.
In cases of a column extending to the underside of the roof, I would typically place the HSS stub with base plate directly on top of the column. However, How do I detail the HSS stub base plate with joist shoe and beam below? Note that each post will have roughly 25 kips of factored load from the post. I will be adding stiffeners in the beam to carry the load down to the column, and will also have to reinforce the columns and footing. I am not sure how to carry the load around the joist shoe.

