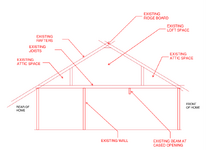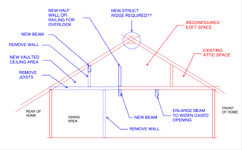TRAK.Structural
Structural
Working on a residential renovation project that involves some changes to an existing loft space. The home is a simple rectangle with gable roof that is stick framed so its not very complex. The owner wants to remove a portion of the loft floor framing to create an overlook from the loft down into the ground level. I'm thinking that is going to require adding a new structural ridge beam at the roof peak because cutting out parts of the loft floor joists removes the continuity of the tension tie for a traditional rafter/tie system. Am I thinking about this correctly or is there another way to make this work without a new ridge beam? See sketches below for existing and proposed changes.




