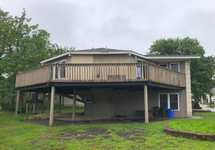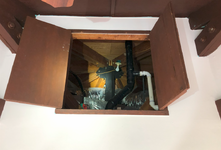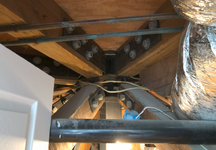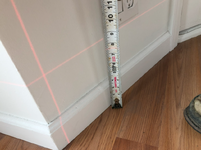Inspected a pedestal-type home the other day which is octagonal and around 36' in diameter. The base of the house contracts down to a 10' diameter, octagonal poured concrete foundation (google pedestal homes). The issue here is that the entire house leans backward; if you use a laser level from the front to back, the floor drops by 12"+ and almost feels like a fun house when you're walking around. The area around the house is pretty swampy so that should give you an idea on what is going on but has anyone ever tried to level/lift one of these houses? I've lifted more conventional homes but something tells me this shouldn't be lifted and should only be stabalized with maybe some battered support posts connected to helical piles. I'll attach some pictures below for reference. It's a real interesting one just in time for the holiday weekend!
Navigation
Install the app
How to install the app on iOS
Follow along with the video below to see how to install our site as a web app on your home screen.
Note: This feature may not be available in some browsers.
More options
Style variation
-
Congratulations TugboatEng on being selected by the Eng-Tips community for having the most helpful posts in the forums last week. Way to Go!
You are using an out of date browser. It may not display this or other websites correctly.
You should upgrade or use an alternative browser.
You should upgrade or use an alternative browser.
Leaning Pedestal (Octagonal) Home 2
- Thread starter zero1238
- Start date
JoshPlumSE
Structural
I googled it... Sounds like they are mostly just Do It Yourself kits. Mostly intended for sloped sites.The base of the house contracts down to a 10' diameter, octagonal poured concrete foundation (google pedestal homes).
My first thought is: "Gor the love of all that is safe, this is a TERRIBLE idea". The companies selling these things should probably be sued out of existence.
My next thought was: "Are there any stamped construction drawings?" The contractor, engineer (geotech or structural), architect who designed this is probably financially responsible for this fiasco. I certainly would not want to get involved in something like this.... Not without a HUGE design fee that would cover hiring a geotech to review this whole concept and suggest a potential geotechnical solution.
I agree with gte447f in that the most likely scenario would seem to be a total tear down. Then continuing forward with a more conventional design.
FWIW, I'm not saying that there isn't a place for something like this when properly designed and constructed.... Just questioning the idea of a DIY construction project targeted for remote sloped sites like this. It just sounds like a scam... This isn't a small garden shed or patio cover.... It's a whole house!!
-
1
- #4
Is this a hybrid with a pedestal for part of the house and conventional 2-story for the remainder? The 1st pic looks that way. If so, is the conventional portion included in the part with the issue? Is the 12" drop a somewhat consistent slope, or does the slope fluctuate with certain structural styles in the design or with foundation intensities?
I have never seen one of these, so this is interesting. I just read it is a Frank Lloyd Wright concept. Looks like Wright and Buckminster Fuller had a child.
Are the floor joist a radial layout with a center uplift post? If so, you have downward push on the walls combined with an upward lift of the center post.
I have never seen one of these, so this is interesting. I just read it is a Frank Lloyd Wright concept. Looks like Wright and Buckminster Fuller had a child.
Are the floor joist a radial layout with a center uplift post? If so, you have downward push on the walls combined with an upward lift of the center post.
-
1
- #5
The settlement may not be as bad as it first appears. I think:
- Let a 10' diameter center mount foundation sink 3" on one end but not the other, makes the cantilever joist ends go up on the opposite side.
- The total up/down movement of the joist ends would be the projection of the 30'+ dimensions to the 10' dimension.
That's why I asked the OP whether the slope is the result of settlement or deflection or both. I suspect there could be a significant deflection component, and if so, then underpinning may not be the answer.I don't understand all the "tear down" comments. The math may work out fine on the design and this is simply a soil issue. I imagine this thing could be meaningfully jacked and underpinned.
- Thread starter
- #8
The area around the house is extremely marshy/swampy and the foundation did have an apparent lean so I am speculating that it is the soils that are the culprit here.I hesitate to even comment on this, because this building should probably just be a tear down, but I'll take the bait... do you think the slope is the result of settlement or deflection, or a combination of both?
- Thread starter
- #9
No construction and/or engineering plans that could be found up to this point. And I'm not so sure that this is a DIY kit as the construction seemed pretty involved. Given it's position near the ocean and surrounded by marsh, I'm thinking it just wasn't properly supported as the soils are probably not ideal.I googled it... Sounds like they are mostly just Do It Yourself kits. Mostly intended for sloped sites.
My first thought is: "Gor the love of all that is safe, this is a TERRIBLE idea". The companies selling these things should probably be sued out of existence.
My next thought was: "Are there any stamped construction drawings?" The contractor, engineer (geotech or structural), architect who designed this is probably financially responsible for this fiasco. I certainly would not want to get involved in something like this.... Not without a HUGE design fee that would cover hiring a geotech to review this whole concept and suggest a potential geotechnical solution.
I agree with gte447f in that the most likely scenario would seem to be a total tear down. Then continuing forward with a more conventional design.
FWIW, I'm not saying that there isn't a place for something like this when properly designed and constructed.... Just questioning the idea of a DIY construction project targeted for remote sloped sites like this. It just sounds like a scam... This isn't a small garden shed or patio cover.... It's a whole house!!
- Thread starter
- #10
The floor joists do have a radial layout but the "conventional" part of the lower floor is not part of the issue. The slope on the other hand is consistent, sloping downward from front to back 12+ inches over its entire 36'-0" diameter.Is this a hybrid with a pedestal for part of the house and conventional 2-story for the remainder? The 1st pic looks that way. If so, is the conventional portion included in the part with the issue? Is the 12" drop a somewhat consistent slope, or does the slope fluctuate with certain structural styles in the design or with foundation intensities?
I have never seen one of these, so this is interesting. I just read it is a Frank Lloyd Wright concept. Looks like Wright and Buckminster Fuller had a child.
Are the floor joist a radial layout with a center uplift post? If so, you have downward push on the walls combined with an upward lift of the center post.
- Thread starter
- #11
This is a great point.The settlement may not be as bad as it first appears. I think:
- Let a 10' diameter center mount foundation sink 3" on one end but not the other, makes the cantilever joist ends go up on the opposite side.
- The total up/down movement of the joist ends would be the projection of the 30'+ dimensions to the 10' dimension.
- Thread starter
- #12
This is what I'm thinking as well. I believe it can be done.I don't understand all the "tear down" comments. The math may work out fine on the design and this is simply a soil issue. I imagine this thing could be meaningfully jacked and underpinned.
- Thread starter
- #13
I don't believe deflection is a component at all with this structure. From what I gathered, it appears to be primarily settlement, given consistency of the slope and the radial floor framing layout.That's why I asked the OP whether the slope is the result of settlement or deflection or both. I suspect there could be a significant deflection component, and if so, then underpinning may not be the answer.
I would better assess the 10' portion in terms of settlement. The remainder may just be due to the overall concept of a pedestal house. The pedestal house pros and cons list the minimal foundation as a pro. What is the ratio of the 2 areas rather than the ratio of the 2 diameters? The tighter you make the pedestal, the more uneven settlement affects the outer edges.
The cantilever causes higher soil bearing over a smaller area than a typical residence design would. In other words, pedestals may work OK on rock, not mush.
As far as a tear down, unless the house is deemed dangerous, I would at least stabilize and sell at a reduced price before I would tear it down. I have been involved in several houses with settlement so bad (6" to 8" or more), that people mentioned tear down. Unless it is in a terrible neighborhood or really bad school district, you would be amazed how many people would buy it at a substantially reduced price and live with it just to get their family into a better school district and neighborhood or be willing to rent it from the original owner. They would rather live in a bad house in a good neighborhood/district than a great house in a bad neighborhood/district. They would patch up whatever they needed to only and live with the sloped floors. Gravity flow plumbing is one issue to address.
The cantilever causes higher soil bearing over a smaller area than a typical residence design would. In other words, pedestals may work OK on rock, not mush.
As far as a tear down, unless the house is deemed dangerous, I would at least stabilize and sell at a reduced price before I would tear it down. I have been involved in several houses with settlement so bad (6" to 8" or more), that people mentioned tear down. Unless it is in a terrible neighborhood or really bad school district, you would be amazed how many people would buy it at a substantially reduced price and live with it just to get their family into a better school district and neighborhood or be willing to rent it from the original owner. They would rather live in a bad house in a good neighborhood/district than a great house in a bad neighborhood/district. They would patch up whatever they needed to only and live with the sloped floors. Gravity flow plumbing is one issue to address.
Last edited:
LittleInch
Petroleum
Is it one of these? They say they are unique octagonal... https://www.topsiderhomes.com/pedestal-homes-houses.php
So what exactly are the details of the foundation? The website says just slab on grade?
Was there no Geotechnical report?
Without knowing details of the foundation you don't really know what you're dealing with or options for stabilisation.
What's the weight of the topsjdes if you remove all the furniture? Could you lift it up with a couple of cranes? Or a frame?
So what exactly are the details of the foundation? The website says just slab on grade?
Was there no Geotechnical report?
Without knowing details of the foundation you don't really know what you're dealing with or options for stabilisation.
What's the weight of the topsjdes if you remove all the furniture? Could you lift it up with a couple of cranes? Or a frame?
It's a pedestal house, and the small base tilting and being amplified in the whole house makes sense to me.
However, there seems to be an entire rectangular section built into it, and then there're posts from the house itself and from the deck. Is all of that stuff tilting uniformly to match the house?
However, there seems to be an entire rectangular section built into it, and then there're posts from the house itself and from the deck. Is all of that stuff tilting uniformly to match the house?
Similar threads
- Locked
- Question
- Replies
- 3
- Views
- 4K
- Locked
- Question
- Replies
- 8
- Views
- 4K
- Question
- Replies
- 8
- Views
- 975
- Locked
- Question
- Replies
- 6
- Views
- 2K
- Replies
- 1
- Views
- 2K




