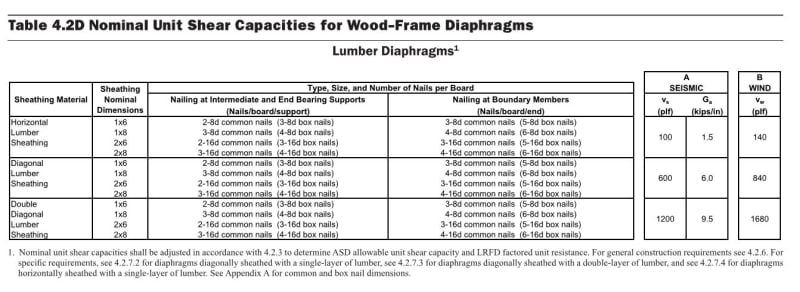WARose
Structural
- Mar 17, 2011
- 5,594
Need a sanity check here: I was asked to look at a wood building the other day.....and one thing that caught my eye was the diaphragm(s). They consisted of a bunch 2x4's (and so forth) laid down flat and nailed down (perpendicular to) to a bunch of 2x8's @ 16" o.c..
So you have a wood floor that is about 1.5" thick.....but the spacing between the 2x4 boards is about 1/4" (or 3/8" in some cases).
So can this be called a diaphragm (with all those gaps; and the fact the gaps are continuous)?
So you have a wood floor that is about 1.5" thick.....but the spacing between the 2x4 boards is about 1/4" (or 3/8" in some cases).
So can this be called a diaphragm (with all those gaps; and the fact the gaps are continuous)?


