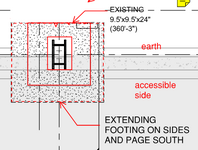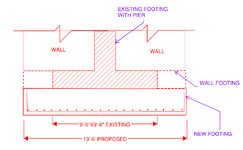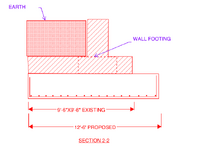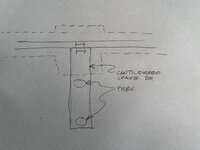Hello everyone,
We need to increase the footprint of an existing footing under a retaining wall to support additional loads. Access is limited to one side due to 20 feet of retained earth on the other side, which complicates excavation.
We plan to enlarge the footprint on the southern side and sides, as shown in the attached sketches, through underpinning and constructing a new footing below the existing one.
While extending the footing south is feasible, we face challenges extending it sideways because of the 20' retained soil. The loads on the footing are not concentric, creating moments, as we consider the wall part of the column transferring approximately 900 kips of the load, so extending it further south make matters worse.
If you have experience with similar projects or any ideas on how we can effectively address this situation, please share your insights
Thank you!

PLAN

SECTION - PLAN HORIZONTAL

SECTION - PLAN VERTICAL
We need to increase the footprint of an existing footing under a retaining wall to support additional loads. Access is limited to one side due to 20 feet of retained earth on the other side, which complicates excavation.
We plan to enlarge the footprint on the southern side and sides, as shown in the attached sketches, through underpinning and constructing a new footing below the existing one.
While extending the footing south is feasible, we face challenges extending it sideways because of the 20' retained soil. The loads on the footing are not concentric, creating moments, as we consider the wall part of the column transferring approximately 900 kips of the load, so extending it further south make matters worse.
If you have experience with similar projects or any ideas on how we can effectively address this situation, please share your insights
Thank you!

PLAN

SECTION - PLAN HORIZONTAL

SECTION - PLAN VERTICAL

