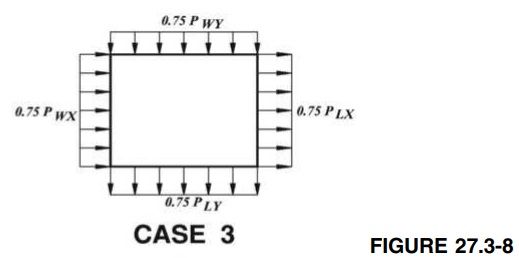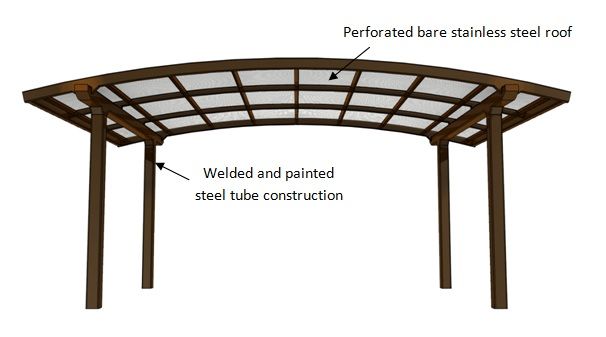composites_guy
Mechanical
The following question regarding wind load combinations has come up a couple of times before on this forum, but I haven't found a complete answer. Reference the figure below.

Question = How do you handle the summation of loads on the roof?
A quick recap: Previous posts point out that all combinations of wind loads from different directions must be considered, resulting in several separate wind load cases. That makes sense, and treatment of the horizontal forces on the walls seems straight forward. Previous posts have also pointed out that the wind loads on the roof (for a given wind direction) typically have a positive and negative load case, with differing pressures on the windward and leeward half of the roof. What isn't clear to me is how you handle the roof summation for a given pair of wind directions and say the "net pressure pressure" case from each direction. Do you break there roof into sections (quarters) and sum the pressure in each section?

Question = How do you handle the summation of loads on the roof?
A quick recap: Previous posts point out that all combinations of wind loads from different directions must be considered, resulting in several separate wind load cases. That makes sense, and treatment of the horizontal forces on the walls seems straight forward. Previous posts have also pointed out that the wind loads on the roof (for a given wind direction) typically have a positive and negative load case, with differing pressures on the windward and leeward half of the roof. What isn't clear to me is how you handle the roof summation for a given pair of wind directions and say the "net pressure pressure" case from each direction. Do you break there roof into sections (quarters) and sum the pressure in each section?




