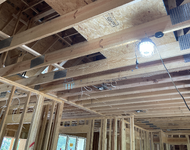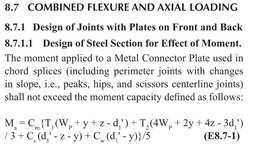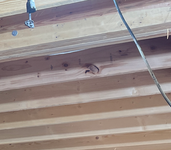24" O.C. room truss designed for 40 psf floor live. 16 ft. wide room, 2x10 bottom chord. Could that massive plate in the middle being used to create a moment connection? Otherwise, are they counting on an 8 ft. cantilever on the joist? It does say 40 PSF live load in the room area in notes that are further down on the sheet.
View attachment 9611
View attachment 9611
Last edited:



