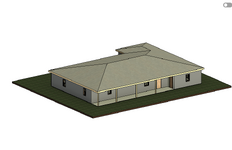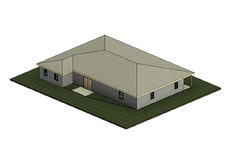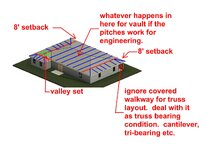Tek-Tips is the largest IT community on the Internet today!
Members share and learn making Tek-Tips Forums the best source of peer-reviewed technical information on the Internet!
-
Congratulations LittleInch on being selected by the Eng-Tips community for having the most helpful posts in the forums last week. Way to Go!
Hip roof, how would you layout trusses; 8' flat, except middle section want slope ceiling scissor trusses (hip girders, front jacks, side jacks, etc.)
- Thread starter engineer_123
- Start date



