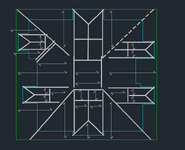I'm working on a reno/addition to an existing residence with a tied roof. There's a compression "ring" (square) at the top and then the attic floor laps with the roof framing at the bottom. My thought process was that we should either leave the entire existing roof as is and not disrupt it at all (or else the entire thing has to become structural instead of tied. Which would result in posts where they're not convenient and members that need to be reinforced) or take the whole roof off and redesign. If we leave the roof as is, I was thinking we could connect to the new portion (which will be going on the top of the page with how the image is oriented) by taking off part of the hip at the top dormer and using that as a bit of a hallway, without really breaking the current system. In the (very basic) plan attached, the gray is the existing roof framing, blue is attic (mostly hidden in roof other than the dormers) and green is 2nd floor walls. What they really want to do is cut back the one dashed valley to make a room more usable in that corner. I just want to make sure I'm looking at all my options. I was trying to see if I can place bent steel plates anywhere to open that corner and resist the loads without needing to design the whole existing roof as structural, but I can't see a good way to do it. Any ideas? Or is it more of a: don't touch it or make the whole thing structural or rip the whole thing off as the only solutions?
Tek-Tips is the largest IT community on the Internet today!
Members share and learn making Tek-Tips Forums the best source of peer-reviewed technical information on the Internet!
-
Congratulations LittleInch on being selected by the Eng-Tips community for having the most helpful posts in the forums last week. Way to Go!
Existing Tied Roof
- Thread starter L212
- Start date

