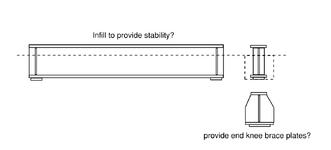MIKE_311
Structural
- Feb 15, 2020
- 111
I am working on a design where I have 2 simply supported, single span (30ft), deep steel I beams (80" deep, 24" flanges) that will be used as supports for moving concentrated load (~1000 kip) on the top of each flange. ~3" thick flanges and webs.
The beams are too far apart (50ft) to tie them together with bracing. I was planning to get around the instability issues by setting the beams into concrete, at least half depth, if not more.
I'm looking for guidance on design and detailing requirements to ensure stability, and to ensure the LTB capacity equations used for design are valid. There is room to put some sort of end supports, or knee braces at the ends but I'm not finding a whole lot of guidance on how to design, of what forces to design to. For discrete bracing we usually use 2% of the flange force.
With the concrete, is plain concrete infill adequate? do I need to provide studs to establish composite action?
Any guidance would be appreciated.

The beams are too far apart (50ft) to tie them together with bracing. I was planning to get around the instability issues by setting the beams into concrete, at least half depth, if not more.
I'm looking for guidance on design and detailing requirements to ensure stability, and to ensure the LTB capacity equations used for design are valid. There is room to put some sort of end supports, or knee braces at the ends but I'm not finding a whole lot of guidance on how to design, of what forces to design to. For discrete bracing we usually use 2% of the flange force.
With the concrete, is plain concrete infill adequate? do I need to provide studs to establish composite action?
Any guidance would be appreciated.

Last edited:
