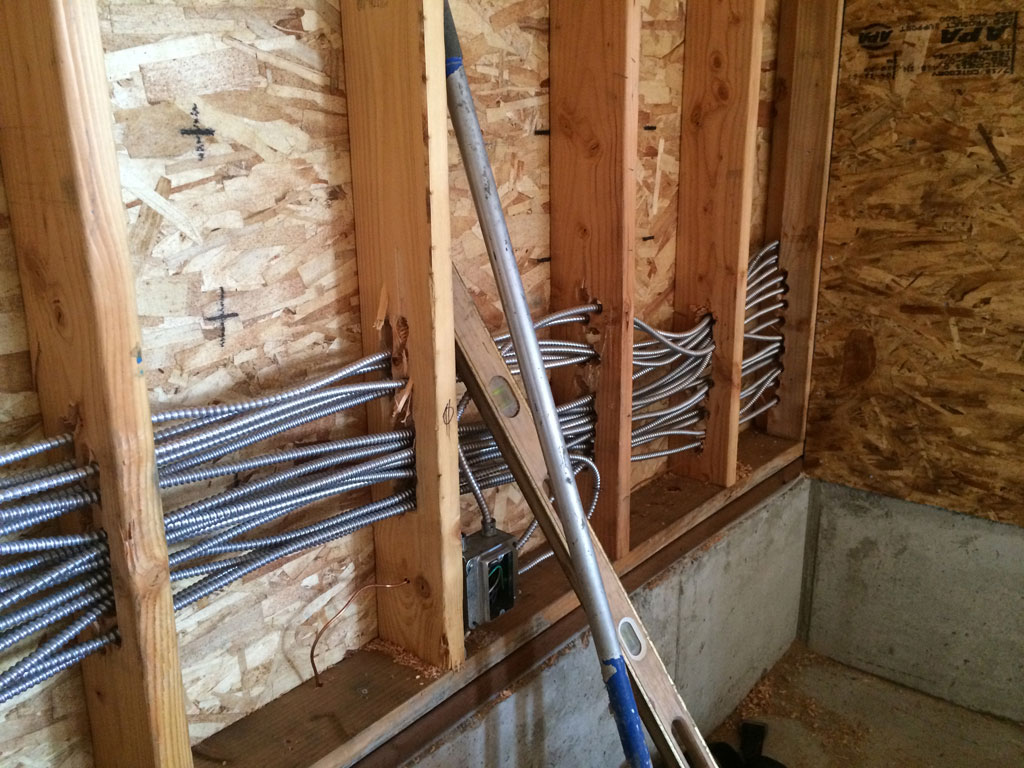The newest pictures seem to reinforce that the problem didn't lie with the contractor, but with the MEP engineer, and his lack of communication with the architect.
It's poor engineering, to stick your head in the sand and issue out drawings you know cannot be built,or maybe it's worse, when you really have no idea if it can be built.
This is a fairly small project, but these problems tend to scale up with the size of a building ,at which point ,it's next to impossible to get direction on how to proceed with a fix ,to such a poor design. The endless stream of RFIs that get shuffled from one office to another, with no one willing to admit culpability. " Have the electrical contractor stand there and hold up the wall for the life of the building." Typical... "have the contractor pay for my piss-poor design...he should've seen this at bid. I spent 6 months designing the thing, hell, he's got two weeks to put a price together, and find all my mistakes".
I just reviewed a set of plans, quarter billion dollar range. There must be at least 18 months and a few hundred thousand spent to get to this bid set.15 minutes into the drawings. Hey, the column enclosures are so tight, the specified fireproofing won't fit behind the drywall, let alone the piping that is shown in there too. Call the MEP engineer ..."well, the architect has my revit file"...Call the architect....."Submit RFI's on a case by case basis"....So now the contractor has to spend his resources to get the engineer and architect to communicate with each other. Whatever happened to the AIA guidelines.
Put out an incomplete design and call it coordination for the contractors.


