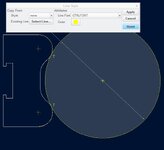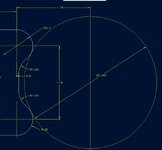C
cs05190
Guest
I've run into this problem a number of times in the past few months and was hoping to get some help with it..
I'm drawing a part that references a ring that is not a part of the geometry. We finally found a way to get the circle to show up in the drawing.
View attachment 6553 View attachment 6554
^Model Mode -- Drawing Mode^
All we did was make a sketch of the circle and change the properties within the model. Which worked and the circle is now in the part but I really would like the center lines to show up on the circle because that is how the part is dimensioned.
Like I said this is a problem I've run into a lot and I feel like there must be a simpler way to do this.
Any help with this would be great!
Thanks,
Caitie
I'm drawing a part that references a ring that is not a part of the geometry. We finally found a way to get the circle to show up in the drawing.
View attachment 6553 View attachment 6554
^Model Mode -- Drawing Mode^
All we did was make a sketch of the circle and change the properties within the model. Which worked and the circle is now in the part but I really would like the center lines to show up on the circle because that is how the part is dimensioned.
Like I said this is a problem I've run into a lot and I feel like there must be a simpler way to do this.
Any help with this would be great!
Thanks,
Caitie


