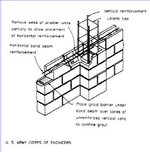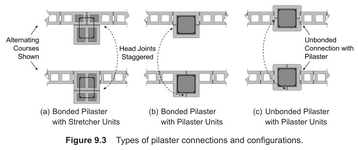Hey guys,
I was wondering when you require ties in CMU piers/pilasters/columns . Is it anytime you're using any type of built up CMU column? I've seen pilasters with no ties called out but not sure how the line is being drawn. Is there a good rule of thumb for this? I have a client asking if they can avoid it for some small 16" square piers experiencing bearing only.
Thank you!
I was wondering when you require ties in CMU piers/pilasters/columns . Is it anytime you're using any type of built up CMU column? I've seen pilasters with no ties called out but not sure how the line is being drawn. Is there a good rule of thumb for this? I have a client asking if they can avoid it for some small 16" square piers experiencing bearing only.
Thank you!


