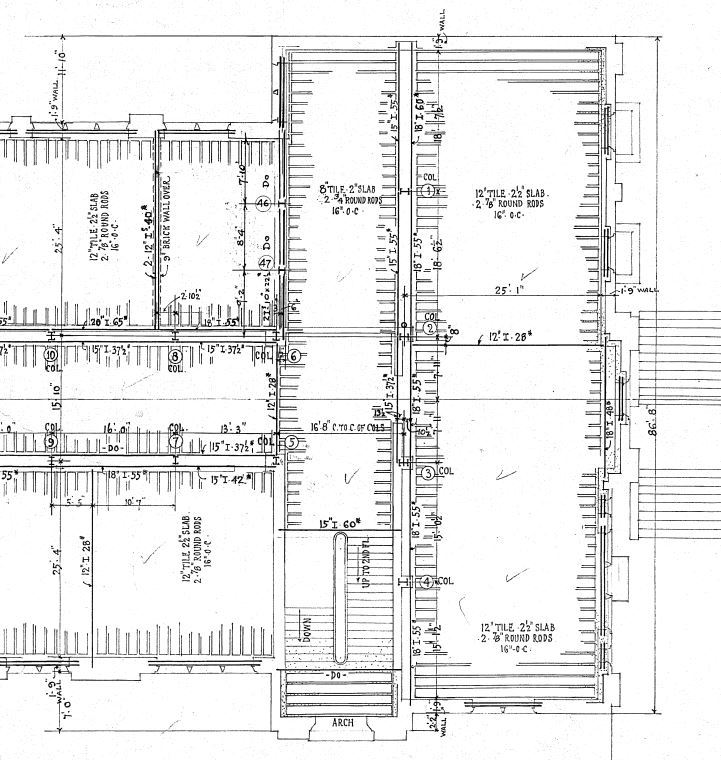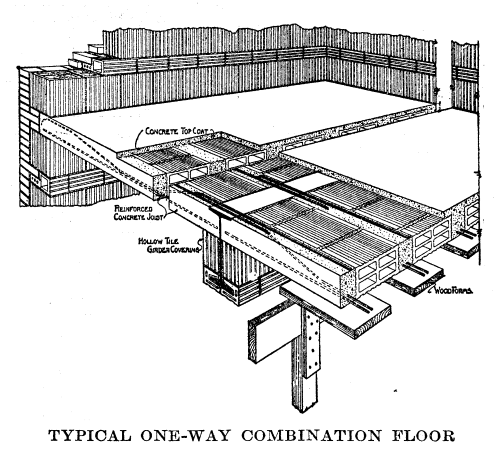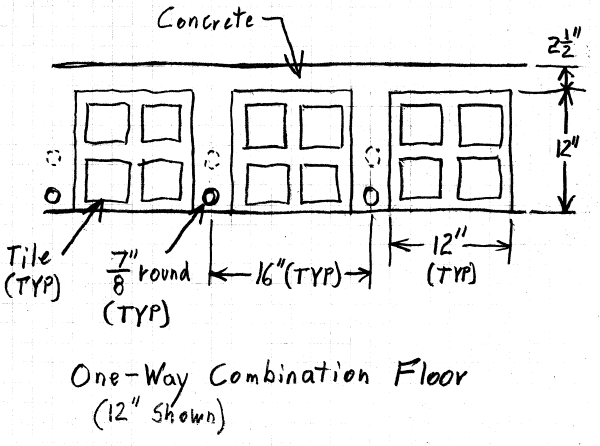I did not have the time to examine the attachment, but an familiar with that type of floor construction (historic and current) for the U.S. and foreign. The "flat terracotta arch" term seems to describe what I have seen.
I had a unique home in Minnesota built in 1917 and the exterior walls consisted of actual 10" clay tile (cores horizontal) as the structural portion that had a stucco exterior and the interior consisted of full (not nominal) 2x4s, lath and plaster with a "China coat". During some modifications, I measured the 10" clay tile and the dimensions were actual and not modular. Since then, most dimensions of the similar units were converted over time to nominal.
There are many floor systems(floor filler systems) in use in many countries today with both concrete block or clay block used as fillers between the cast in place beams and/or precast beams and the thickness of the topping varied to provide a level finished floor surface.
The filler systems are still used in some countries (Eastern Europe) even for roofs with a slope. The precast beams carrying the fillers and the topping are a standard product and the topping varies depending on the finished surface requirements.
When I looked at the drawings provided on this site, It appeared that the height controls were dictated by the long span and the topping thickness varied depending on the elevation of the "beam" seats. - just a guess.
Dick
Engineer and international traveler interested in construction techniques, problems and proper design.



![[idea] [idea] [idea]](/data/assets/smilies/idea.gif)
![[r2d2] [r2d2] [r2d2]](/data/assets/smilies/r2d2.gif)

