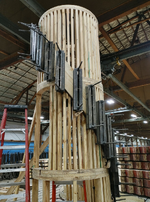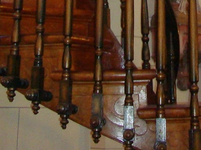Heard about this in the 80s while in college. Never saw a picture, nor read an article about it until today. Out of curiosity, I looked on the internet for it.
The 2nd website aligns with the story I heard 45 years ago except the guy showed up on a bicycle and not a donkey. The catch phrase from my source of information who was putting down engineers in general was "Several structural engineers investigated this and said it was impossible it was standing."
When I heard the tale in college, I said it sounded like someone built 2 wooden slinkies and attached them to the ceiling based on a totally verbal description, so I was not that amazed.
https://www.grunge.com/770563/the-miracle-of-the-loretto-chapel-staircase-explained/
https://tincanpilgrim.com/2020/03/08/the-impossible-stairway-a-gift-from-saint-joseph/
Anyone ever lay eyes on this or know any more about it?
The 2nd website aligns with the story I heard 45 years ago except the guy showed up on a bicycle and not a donkey. The catch phrase from my source of information who was putting down engineers in general was "Several structural engineers investigated this and said it was impossible it was standing."
When I heard the tale in college, I said it sounded like someone built 2 wooden slinkies and attached them to the ceiling based on a totally verbal description, so I was not that amazed.
https://www.grunge.com/770563/the-miracle-of-the-loretto-chapel-staircase-explained/
https://tincanpilgrim.com/2020/03/08/the-impossible-stairway-a-gift-from-saint-joseph/
Anyone ever lay eyes on this or know any more about it?




