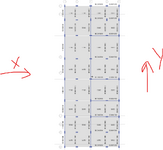Hi, i got a building to review. The person is using special moment resisting frame parameters as per ASCE 7-16 for the x and y direction of the building. But as per the model, the engineer is not using beams along x direction in two bays due to the height restriction. They are relying on the assumption that the forces will be transferred through diaphragm which is 300 mm thick. The seismic design category of the building is D. I am suspicious about this configuration. I need guidance on how to approach this problem. Fist of all if this configuration is acceptable or not. If there is no beam to connect columns then can we rely on the slab to transfer the EQ forces. What will be changes in the detailing of the slab for this situation.
Thanks.
Thanks.

