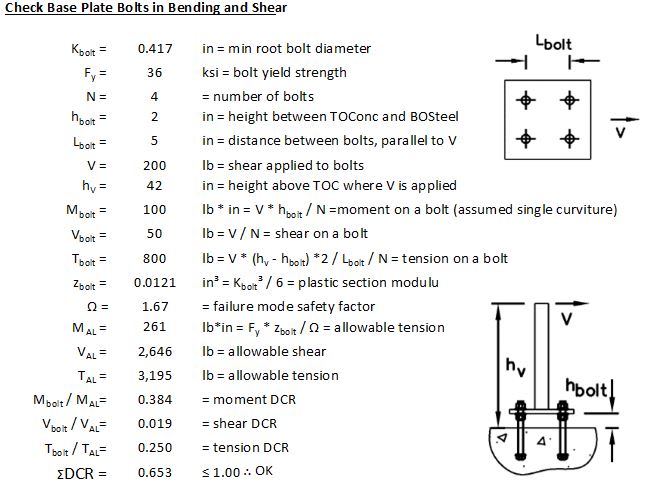In my T-Line and Substation industry, we got away from grout under the base plate and let the hollow columns "breathe" and let the water out. I'm sure it is fine in an industrial frame with a roof and not much chance of water infiltration. We have had several cases of columns filled with water over 5' high which rusted the hollow column from the inside out in an outdoor substation because the grouted base plate kept the water trapped inside. I have also seen non-hollow column-type members rust the anchor bolts in the grout. We use base shoes on large towers with L8x8x1 legs welded to a thick plate on anchor bolts with leveling nuts with grout (these are to make the elevations equal across the tower). The water infiltrated under the plate thru the annular gap between the bolts and the 4 bolt holes in the plate. The wet condition rusted the bolt under the bottom nut which we found when we tried to replace the cracked grout. The grout was dry packed from the edges of the 18" square plate and there was space to collect water and rust the bolt. Sorry for the unrelated info on grout, but I guess I just felt like sharing.

So anyway, the bending in the bolts under a thick plate is always theoretically there and I don't have a technical leg to stand on to say we neglect it when the gap is small but it has worked for many years and is indeed acceptable in the ASCE 48 Standard. With the coming publication of my ASCE MOP 113 not allowing the practice, ASCE 48 may remove it in future revisions. In our industry and my part of Texas, we design for a hurricane wind that may give an event that loads up the structure to maximum once every 50 years (or 100 or 300), so we may have gotten lucky. You are correct for tall T-Line poles, the shear is relatively low compared to the base moment, but we also have bus support columns that are 20 feet tall on 4 bolts, so we run the gamut.
If you consider the gap between the bottom of the leveling nut and top of concrete is one bolt diameter (when ASCE 48 says you can neglect bending), we assumed the bending was more of a shear load because the moment arm is so short and equal to the diameter. When you allow the bolt moment arm to go down 1 diameter into the concrete like the ETAG method does, it probably should be considered (according to the majority of my committee).
If you are a professor at a University and teach steel design and have unlimited time to consider the minutia of stress in round bending members (including threads) with short moment arms and have the resources to mesh up a base plate and all the anchor bolts (with threads) and leveling nuts into a mesh of concrete that can crack and give up support for the round bending member, then you can spend 6 months analyzing one base plate connection.
In the practical world, we take the loads on the connection and come up with a few equations that cover the worst case and pick out a 2.25" diameter anchor bolt (we now have to call them rods) and hope the construction workers install the base plate with a gap that is smaller than the one we designed it for.
In order to neglect the bottom nut, you have to assume that the base plate is rigid enough and clamped tight enough by the top nut so the bolt forms an "S" shape like a fixed-fixed simple beam with an inflection point from the bottom of the nut to 1 diameter into the concrete. With this reduced moment arm, you can run through an interaction equation that considers the shear, axial, and moments in the anchor rods and pick out a rod diameter (assuming again that they are all equally loaded) If you are going to all the effort to make assumptions about concrete crushing (testing has shown that it does exist), then I think the shear at the bottom of the bottom nut is appropriate.
I believe the original ETAG method considers the shear to act at the center of the top base plate and consider the anchor rod as a simple cantilever from there to 1 bolt diameter into the concrete. My committee considered this to be too conservative and we are adopting the clamped base plate model I described above.
Our committee goal is to give some interaction equations that are easy to put in a spreadsheet or Mathcad app (or if you are ancient like me, into a Fortran program) so you can go about the process of designing safe connections to concrete foundations without spending 6 months on each column connection.
Sorry for the long post, but I don't get an eMail when someone responds to a topic even though I have the Notify Me box checked, and I just came here to look to see if someone responded.
_____________________________________
I have been called "A storehouse of worthless information" many times.




