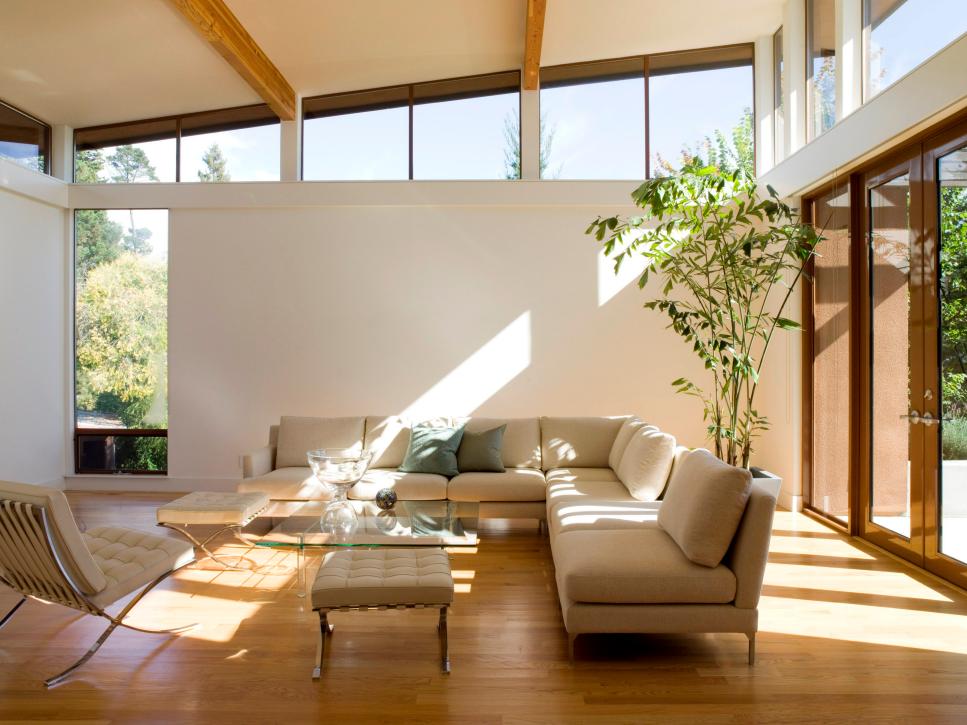jdgengineer
Structural
- Dec 1, 2011
- 748
I'm working on a wood framed project which has several exterior walls where the solid wall does not extend all the way to the roof. Above the wall there are clerestory windows with structural posts between each window. See below for a photo I found on the internet. Not the exact situation but similar.

We are in an area of high seismic. It's a single-story structure and the architect has been resistant to steel moment frames. He has done quite a few of these in the past and the engineer he was working with has found ways to make them work, often times with all wood framing. I don't have their calcuations so I'm not sure what that engineer's assumptions were.
How have you all designed these in the past? It seems one option would be to run full height columns between the windows and design those as cantilevered columns which are braced by a wood shearwall below the windows. If we use an R=1.5 for a wood cantilever column or R = 1.25 for ordinary steel cantilever column the drift and forces become fairly large. I've heard an argument to treat those columns instead as collectors to the shearwall and therefore design with an R=6.5, but I'm not sure how I feel about that interpretation.
How have you all handled similar situations?

We are in an area of high seismic. It's a single-story structure and the architect has been resistant to steel moment frames. He has done quite a few of these in the past and the engineer he was working with has found ways to make them work, often times with all wood framing. I don't have their calcuations so I'm not sure what that engineer's assumptions were.
How have you all designed these in the past? It seems one option would be to run full height columns between the windows and design those as cantilevered columns which are braced by a wood shearwall below the windows. If we use an R=1.5 for a wood cantilever column or R = 1.25 for ordinary steel cantilever column the drift and forces become fairly large. I've heard an argument to treat those columns instead as collectors to the shearwall and therefore design with an R=6.5, but I'm not sure how I feel about that interpretation.
How have you all handled similar situations?
