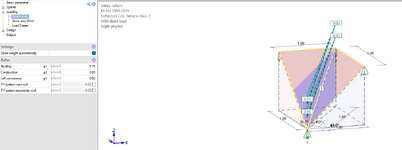Cjpwdesign
Structural
- Nov 21, 2020
- 7
This must be a pretty straight forward question but currently I am pulling my hair out to justify the following:
how does the computer software convert the dead load (no idea if it is the standard acting on slope or taking the plan area) to the inclined trapezoidal load as shown on the diagram..?
I would have thought calculating the overall load on plan giving a magnitude would then be applied to the inclined area to find the equivalent triangular height, if that makes sense. I hope I am not missing something so basic here..!
the valley plan geometry is:
main roof pitch 33.7', main roof length 1m
secondary roof pitch 45', secondary roof length 1.5m
valley rafter pitch 20', valley rafter plan length approx. 1.8m
dead load 1.75 kN/m2 however the software makes no explicit reference to whether a plan area load or on slope...

how does the computer software convert the dead load (no idea if it is the standard acting on slope or taking the plan area) to the inclined trapezoidal load as shown on the diagram..?
I would have thought calculating the overall load on plan giving a magnitude would then be applied to the inclined area to find the equivalent triangular height, if that makes sense. I hope I am not missing something so basic here..!
the valley plan geometry is:
main roof pitch 33.7', main roof length 1m
secondary roof pitch 45', secondary roof length 1.5m
valley rafter pitch 20', valley rafter plan length approx. 1.8m
dead load 1.75 kN/m2 however the software makes no explicit reference to whether a plan area load or on slope...

