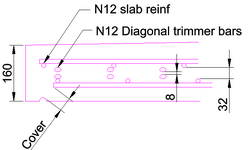sdz
Structural
- Dec 19, 2001
- 576
OK I know this has come up before but perhaps there is some new information.
Is there a rational way to design reinforcement required at a reentrant corner in a suspended slab (or wall)?
For slab on ground the Concrete Society TR34 says;
One problem I have encountered is that with thinner slabs there isn't much clearance between the top and bottom reinforcement mats and if trimmers are used on both faces you can run out of room; especially where the boss insists that 16mm trimmer bars be used. In such cases I'd like to be able to add extra reinforcement to the orthogonal reinforcement instead of using bars at 45°.

Is there a rational way to design reinforcement required at a reentrant corner in a suspended slab (or wall)?
For slab on ground the Concrete Society TR34 says;
This says nothing about the slab thickness or about suspended slabs. It appears to be a rule of thumb rather than a designed value.Cracks at corners can be controlled but not prevented by placing additional trimming reinforcement in the top across the corner. The area of steel should be a minimum of 300mm2 within a 0.5m zone adjacent to the corner. The bars should be placed at 45° to the corner itself, a minimum 100mm apart and 1m long or 80 × bar diameter, whichever is longer.
One problem I have encountered is that with thinner slabs there isn't much clearance between the top and bottom reinforcement mats and if trimmers are used on both faces you can run out of room; especially where the boss insists that 16mm trimmer bars be used. In such cases I'd like to be able to add extra reinforcement to the orthogonal reinforcement instead of using bars at 45°.

