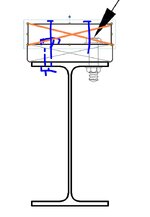JStructsteel
Structural
When replacing a load bearing wall with a steel beam, how thick of a top plate on the beam do you use? I have used just a single 2x before, but had a few contractors ask if they can do a double top plate.
For a roof, I get it to nail any uplift brackets. For a floor, any advantage other than fastening?
What do you folks spec?
Usually I thru bolt too with 1/2" bolts on a staggered pattern, 18" o.c.
For a roof, I get it to nail any uplift brackets. For a floor, any advantage other than fastening?
What do you folks spec?
Usually I thru bolt too with 1/2" bolts on a staggered pattern, 18" o.c.

