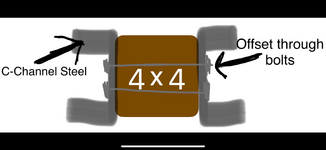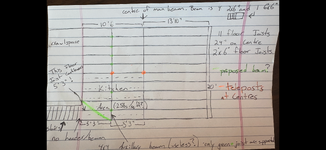Spicycheesecake
Electrical
- Jul 20, 2025
- 6
Hello,
I am looking at installing a much larger secondary beam to support the 20' 2x6 floor joist span at its mid point. Currently we only have a wood 4x4, and after some calculations by a structural engineer friend of mine, he says it should be replaced with a beam of either 3 2x8s, or 5x 2x6s, ideally of douglas fir. Note in the image attached there is a similar beam on the other side of the house but it isnt shown.
The beam would be 20' long, with support on both ends and a telepost in the middle.
Since my basement is only about 6' high I am wondering if there is an option for either replacing the 4x4 with a 4" tall steel beam, or instead drilling and through bolting a C channel beam onto each side of it. I'm also open to other solutions that could retain the existing headroom.
Is anyone able to help with the need steel beam size or spec that would be as strong or stronger than the wood beam options?
I am looking at installing a much larger secondary beam to support the 20' 2x6 floor joist span at its mid point. Currently we only have a wood 4x4, and after some calculations by a structural engineer friend of mine, he says it should be replaced with a beam of either 3 2x8s, or 5x 2x6s, ideally of douglas fir. Note in the image attached there is a similar beam on the other side of the house but it isnt shown.
The beam would be 20' long, with support on both ends and a telepost in the middle.
Since my basement is only about 6' high I am wondering if there is an option for either replacing the 4x4 with a 4" tall steel beam, or instead drilling and through bolting a C channel beam onto each side of it. I'm also open to other solutions that could retain the existing headroom.
Is anyone able to help with the need steel beam size or spec that would be as strong or stronger than the wood beam options?


