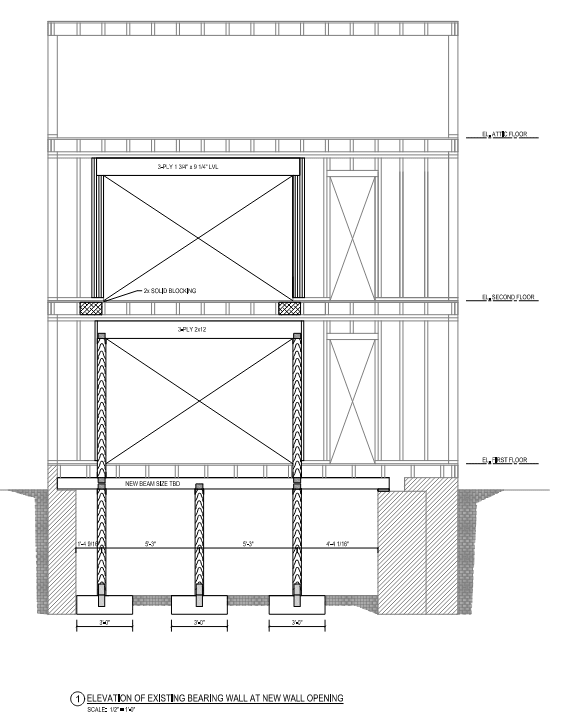I'm working on this 2-story, wood-framed house that was built in 1820's. The existing structure seems sturdy however there are cracks in the ceiling and the wood-framed floors aren't level. I am tasked with putting a 10' wide opening in the interior bearing wall. The contractor already added a new rear addition to the house early this year.
Also, the existing basement has a dirt floor and the basement is pretty humid. I am unable to observe the underside of the first floor framing because it is covered up.
Post shores were placed throughout the basement to help support the existing floor joist, which I assume were deflecting. I suspect that the existing floor joist are not in good condition, though I cannot actually see them. I am installing new wood posts in the basement (with new footings) as needed to support new jamb studs above. The owner doesn't want to do more work than he has to, but obviously they are relying on me to give good structural direction where appropriate. The existing post shores are not code compliant. I am not sure how they passed the home inspection.
1)Do you think I need to specify a rat-slab in the basement? Is it OK that I leave the dirt floor?
2)What should I say about the existing floor joist? They don't want to replace the joist if they don't have to, but I am unable to observe them currently. I suspect that they are in poor condition due to humidity and bearing directly on stone foundation wall for 200 years.
3)What CYA note can I put on my drawings so that I don't get pinned for the existing ceiling cracks and floor levelness?
4)New wood-framed knee walls were placed in the attic to support the roof. It is unclear to me whether they replaced old knee walls. I believe that the knee walls are causing the existing ceiling joist to deflect, thus causing cracking in the ceiling below.
4)I think I need to tell them to remove the existing (non-code compliant) post shores in the basement and install new first-floor framing. Do you agree?
5)Also the brick chimney is leaning terribly in the attic.
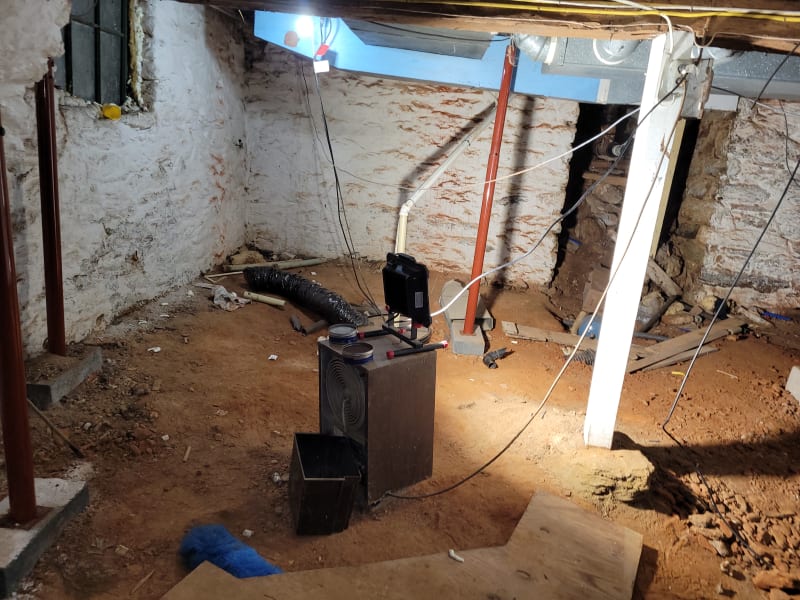
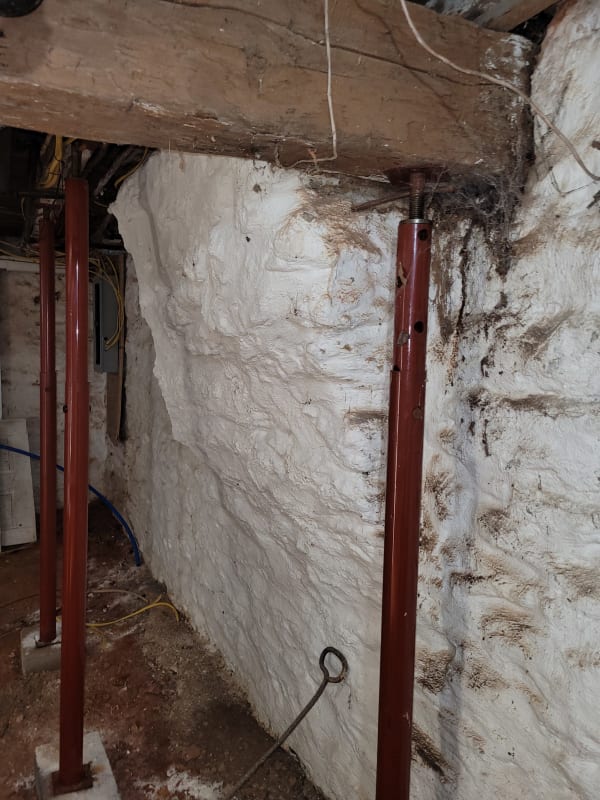
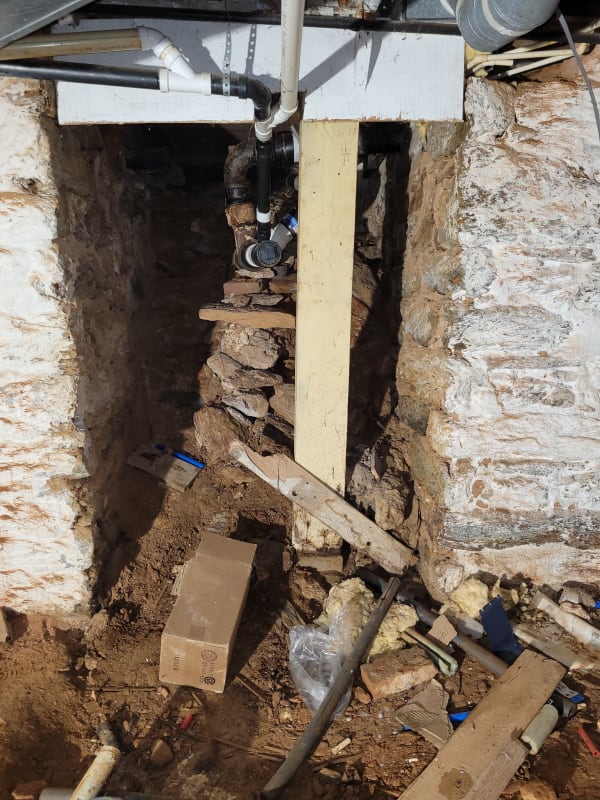
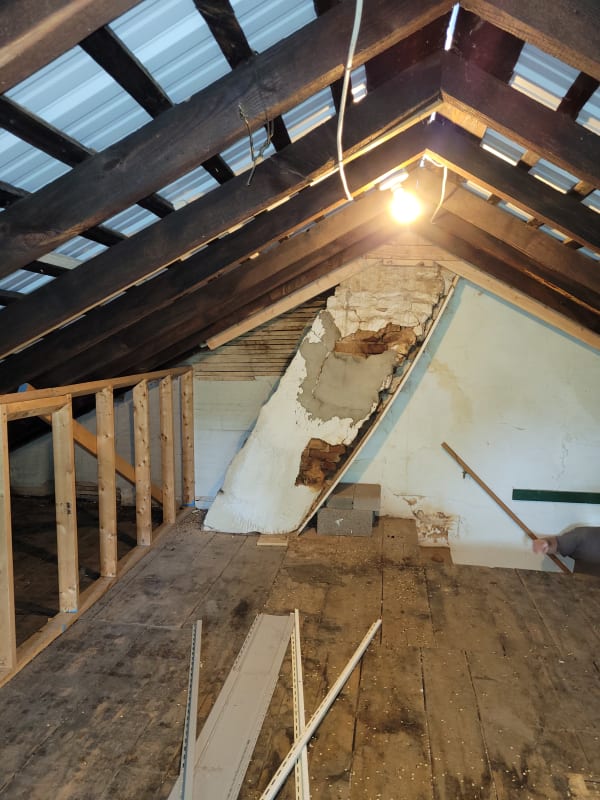
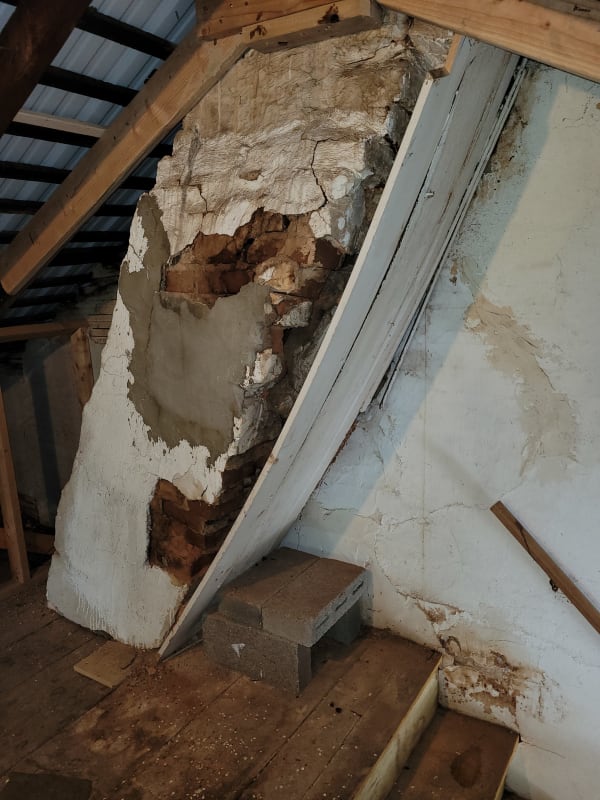
Also, the existing basement has a dirt floor and the basement is pretty humid. I am unable to observe the underside of the first floor framing because it is covered up.
Post shores were placed throughout the basement to help support the existing floor joist, which I assume were deflecting. I suspect that the existing floor joist are not in good condition, though I cannot actually see them. I am installing new wood posts in the basement (with new footings) as needed to support new jamb studs above. The owner doesn't want to do more work than he has to, but obviously they are relying on me to give good structural direction where appropriate. The existing post shores are not code compliant. I am not sure how they passed the home inspection.
1)Do you think I need to specify a rat-slab in the basement? Is it OK that I leave the dirt floor?
2)What should I say about the existing floor joist? They don't want to replace the joist if they don't have to, but I am unable to observe them currently. I suspect that they are in poor condition due to humidity and bearing directly on stone foundation wall for 200 years.
3)What CYA note can I put on my drawings so that I don't get pinned for the existing ceiling cracks and floor levelness?
4)New wood-framed knee walls were placed in the attic to support the roof. It is unclear to me whether they replaced old knee walls. I believe that the knee walls are causing the existing ceiling joist to deflect, thus causing cracking in the ceiling below.
4)I think I need to tell them to remove the existing (non-code compliant) post shores in the basement and install new first-floor framing. Do you agree?
5)Also the brick chimney is leaning terribly in the attic.






