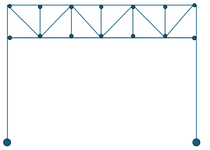Hi everyone,
I am preparing the IStructE exam and I am looking for a design method I could use for designing portal frame structures with truss girders. See sketch attached.
I there any simple formula i can use for getting the bending moment, shear and axial diagrams in the columns and truss under vertical and lateral loading?
Thank you in advance.
Regards,
Mathias.
I am preparing the IStructE exam and I am looking for a design method I could use for designing portal frame structures with truss girders. See sketch attached.
I there any simple formula i can use for getting the bending moment, shear and axial diagrams in the columns and truss under vertical and lateral loading?
Thank you in advance.
Regards,
Mathias.

