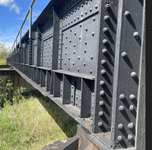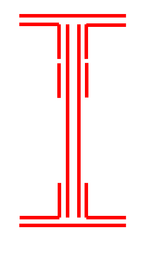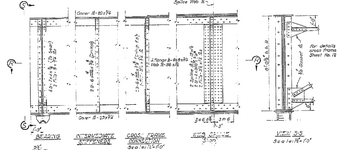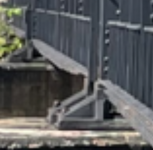tmalik3156
Structural
- Jun 21, 2021
- 109
Good day all.
This old railway bridge will be converted to a pedestrian bridge. There is no drawings available.
It's a built up riveted through plate girder bridge consisting of angles and plates. To do a load rating, we need no know cross sections of the girders. We will take as much field measurements as possible. But just wondering, if it is possible to guess the cross section from the photo below.

If we ignore the stiffeners, would the cross section look like the one below?
Does any one have design drawings for such girders?
Thank you
This old railway bridge will be converted to a pedestrian bridge. There is no drawings available.
It's a built up riveted through plate girder bridge consisting of angles and plates. To do a load rating, we need no know cross sections of the girders. We will take as much field measurements as possible. But just wondering, if it is possible to guess the cross section from the photo below.

If we ignore the stiffeners, would the cross section look like the one below?
Does any one have design drawings for such girders?
Thank you
Attachments
Last edited:



