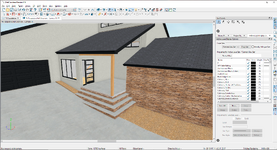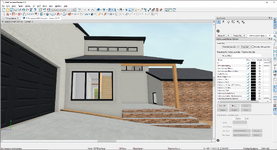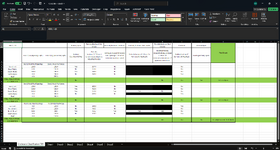Hello,
Can you all give me your thoughts on this. I'm struggling to put this one in a classification. I have not used ASCE 7 very much at all.
The front opening is 10*10, the side opening is 5*10. Porch is 10*10, Roof line is 10*16 (on the angle). It has a full back wall, full left wall, and half 3/4 right wall.


Can you all give me your thoughts on this. I'm struggling to put this one in a classification. I have not used ASCE 7 very much at all.
The front opening is 10*10, the side opening is 5*10. Porch is 10*10, Roof line is 10*16 (on the angle). It has a full back wall, full left wall, and half 3/4 right wall.



