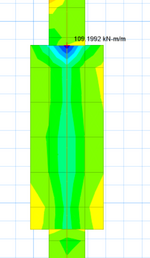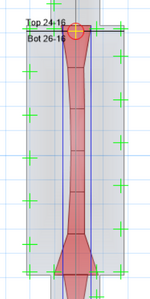abdallah hamdan
Structural
I have a strip footing with dimensions 2 meters wide by 5 meters long, located under a basement wall. This footing is connected to another strip footing that is 1 meter wide. Both footings have a depth of 50 cm. The variation in width is due to the wall loads , one part of the wall will continue upward for an 8-story building, so it carries higher loads. I read the shear forces and moments from slab stresses. The shear forces can be handled by the concrete alone, while the moments require reinforcement. Based on the design moments, I calculated that 8 bars of 16 mm diameter are sufficient for the footing width , providing 9 for the minimum requirments. However, when I check the reinforcement results in SAFE, the software shows much higher reinforcement , sometimes up to 3 times more than what I calculated or minimum reinforcement also , Do you know why this happens? Is it acceptable to provide reinforcement based only on the moment i have obtaind and not from safe design?
I’ve also noticed that this usually happens at locations where footings of different widths are connected, and at wall corners.
this if the moment M22 in the y direction - need 4 bars 16 mm

Strip Design for M22 in the y direction

and from finite element design the reinforement will be way more than that
in the X direction the reinforcement is almost the same
I’ve also noticed that this usually happens at locations where footings of different widths are connected, and at wall corners.
this if the moment M22 in the y direction - need 4 bars 16 mm

Strip Design for M22 in the y direction

and from finite element design the reinforement will be way more than that
in the X direction the reinforcement is almost the same
