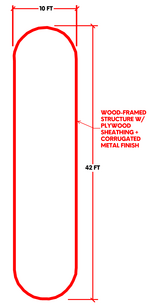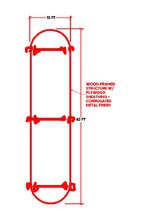bhiggins
Structural
- Oct 15, 2016
- 154
Hi everyone,
I'm currently working on a house with a third-story pop-up section that has an elongated oval shape. The ends of this structure will feature curved walls framed with curved plywood sheathing, which will be finished with a layer of corrugated metal cladding.
I'm a bit hesitant to rely solely on the curved plywood walls for lateral bracing, as curved plywood typically does not have a recognized NDS shear value. However, given that the corrugated metal cladding adds an additional structural layer, I believe the combined assembly might provide sufficient shear resistance.
Has anyone seen this approach justified before? Do you think this configuration can be considered braced, or is there a feasible way to justify this bracing scheme without needing to add additional frames or structural elements?
Appreciate any input or references that could support this.

I'm currently working on a house with a third-story pop-up section that has an elongated oval shape. The ends of this structure will feature curved walls framed with curved plywood sheathing, which will be finished with a layer of corrugated metal cladding.
I'm a bit hesitant to rely solely on the curved plywood walls for lateral bracing, as curved plywood typically does not have a recognized NDS shear value. However, given that the corrugated metal cladding adds an additional structural layer, I believe the combined assembly might provide sufficient shear resistance.
Has anyone seen this approach justified before? Do you think this configuration can be considered braced, or is there a feasible way to justify this bracing scheme without needing to add additional frames or structural elements?
Appreciate any input or references that could support this.


