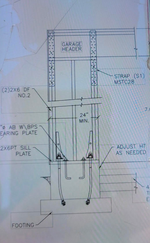Recently i did a garage design, where i gave a strong wall for the garage wall because of garage opening. Later client came back to me telling that is is over engineered and asking me to change it.
The client had his Engineer modify from strong walls to replacing them with Hdu hold downs shown in attached picture. MSTC28 (x2) making the king stud and top plate connections. at the bottom strong walls were replaced at the bottom with Hdu. The inspector allowed this change with their RFI from their Engineer. Is this something we can do, how are we going to provide a calculation for this. Aspect Ratio is not in the acceptable limit as per the codes.

The client had his Engineer modify from strong walls to replacing them with Hdu hold downs shown in attached picture. MSTC28 (x2) making the king stud and top plate connections. at the bottom strong walls were replaced at the bottom with Hdu. The inspector allowed this change with their RFI from their Engineer. Is this something we can do, how are we going to provide a calculation for this. Aspect Ratio is not in the acceptable limit as per the codes.

