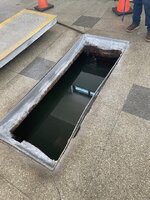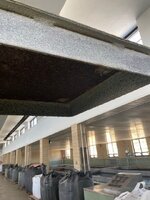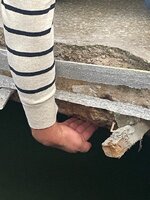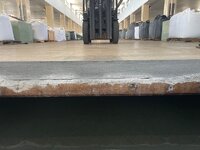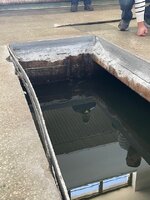dhruvi.shah
Structural
- Jul 15, 2025
- 1
Hi there! I’m a structural engineer working on the design of a steel plate to cover an 8 ft × 3 ft floor hatch opening. Currently, an aluminum plate is supported by angles underneath. Please see the attached image. I need to remove the existing bent angle and replace it with a new one. However, there is another aluminum angle positioned below the bent angle. Could you suggest some practical options or strategies for removing the existing aluminum angle, given this constraint?
Thanks in advance!
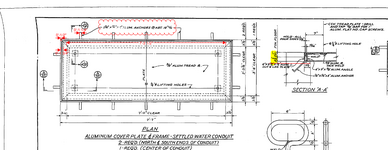
Thanks in advance!


