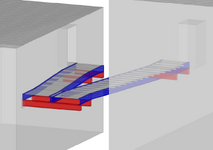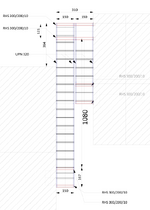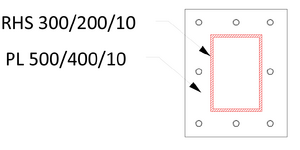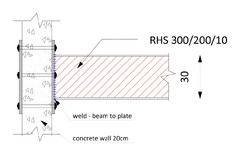NAFTALI-HAKOHEN
Civil/Environmental
- Apr 8, 2021
- 27
Hi all
Looking to cantilever some steel beams from a concrete wall, to support a walkway or bridge between two structures.
No columns are allowed under the bridge, and cantilevers are red in model/plans attached are and around 3m, or 1.5 meters.
The design concept is the simplest i could vision, just little unsure about the behaviour of some elements, due to the 3m length of the cantilever and large live loads (0.5t/m2)
The bridge itself is UPN 320 beams, with the UPN beam adjacent to building bolted to building along building length.
I dont have so much field/long term experience in how these embedded plates to a concrete wall behave, is it reliable, and the welding of the beam to the plate i assume is tricky.
Appreciate your thoughts, or ideas for more stable/less statically determinate proposal.
Thanks
N




Looking to cantilever some steel beams from a concrete wall, to support a walkway or bridge between two structures.
No columns are allowed under the bridge, and cantilevers are red in model/plans attached are and around 3m, or 1.5 meters.
The design concept is the simplest i could vision, just little unsure about the behaviour of some elements, due to the 3m length of the cantilever and large live loads (0.5t/m2)
The bridge itself is UPN 320 beams, with the UPN beam adjacent to building bolted to building along building length.
I dont have so much field/long term experience in how these embedded plates to a concrete wall behave, is it reliable, and the welding of the beam to the plate i assume is tricky.
Appreciate your thoughts, or ideas for more stable/less statically determinate proposal.
Thanks
N




