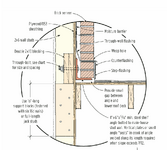GaStruct
Structural
- May 20, 2024
- 78
Met with a mason on site today who will be installing the brick veneer on a house I designed.
There are multiple low roofs that frame into the walls with a ledger. He suggested omitting the lintels I had shown and instead cutting the sheathing to allow the bricks to "pass through" down to their support at the foundation.
Any thoughts on this approach? Cutting back the roof sheathing isn't ideal, but I don't think trimming it a few inches is particularly detrimental either. Thoughts?
There are multiple low roofs that frame into the walls with a ledger. He suggested omitting the lintels I had shown and instead cutting the sheathing to allow the bricks to "pass through" down to their support at the foundation.
Any thoughts on this approach? Cutting back the roof sheathing isn't ideal, but I don't think trimming it a few inches is particularly detrimental either. Thoughts?

