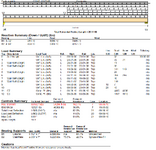Zoobie777
Chemical
- Jun 28, 2022
- 35
Hi,
I have a situation where a beam is failing due to excess moment. This beam is 18" deep (LVL) and is running parallel to 11-7/8" deep I-joists (top of beam and top of joists are flush). The beam is supporting is a single column at approx. mid-span taking a very large point load from the roof above along with a bearing wall for about half the span. Here are my questions:

Thanks,
Zoobie777
I have a situation where a beam is failing due to excess moment. This beam is 18" deep (LVL) and is running parallel to 11-7/8" deep I-joists (top of beam and top of joists are flush). The beam is supporting is a single column at approx. mid-span taking a very large point load from the roof above along with a bearing wall for about half the span. Here are my questions:
- Can I block the beam on each side to the adjacent joists at 2' intervals to counteract the moment? My software (iStruct) won't let me block it but the beam passes if I specify top bracing at 2' intervals.
- The customer has specified joist direction, but I might be able to rotate the joists on one side of the beam. Would joists at 16" oc hung from ONE FACE of the 18" beam constitute top bracing?
- Does sheathing count as lateral restraint? The floor is 3/4" T&G plywood, glued and screwed.
- Is there some other method to laterally restrain the beam?

Thanks,
Zoobie777
