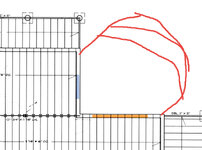DoubleStud
Structural

I have a project where the basement has 10 ft ceiling. The concrete basement wall stops just below the joists. They want to cut an opening to put a sliding door (orange) and smaller window (blue). I will be adding insulation just below the slab outside to deal with lack of frost depth. We will add boulder retaining walls to bring it up to grade. At first I was thinking to remove all of the concrete all the way to the top and put beam and columns. But after thinking about it through, It is probably hard to remove the concrete all the way to the top because the existing J bolts will probably make it hard to remove the concrete.
My questions are these:
1. For small window, how would you justify it if you can just cut out an opening and rely on the "concrete header" to support the load above? The joists and the rafters do not sit on this concrete. How deep of existing concrete header would you feel comfortable to span maybe 6.5 ft of rough opening? Is 3 ft deep (8" thick) existing concrete sufficient? How do you justify it?
2. For the sliding door (orange), I will need about 9.5 ft of rough opening. I am thinking to leave maybe 2.5 ft of concrete and just count it as dead load. The beam I specify will support all of the load plus 2.5 ft of concrete. This will support floor joists and the roof above. How would you detail this? Use W beam with studpack each end (stud closest to concrete will be anchored to the wall next to it)? Just add holes on the top flange and screw it to concrete? Or would you do something else? Or shall I go ahead and do my original plan and completely remove the concrete all the way to the top?
